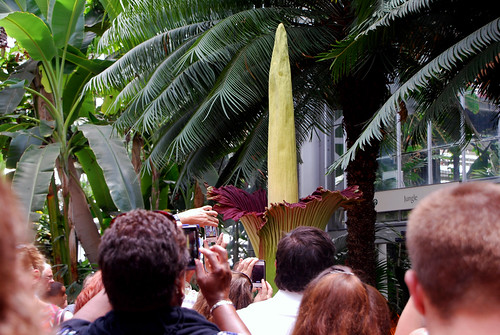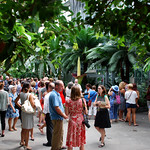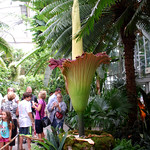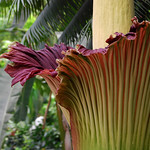|
Special Features





Image Libraries


|
|
Blog
Turn parking into parks for Park(ing) DayToday is Park(ing) Day, and all across the US city-dwellers are claiming car parking spaces and temporarily converting them to parks for people.
Instead of using all our street space to store cars, why not use some of it to make our cities nicer places to live? On Park(ing) Day, groups find an on-street parking space, pay the meter to claim it legally, and instead of parking a car, they park seats, tables, plants, or whatever.
Groups are sponsoring parklets all over the DC region today. I visited two near my Arlington office alone.
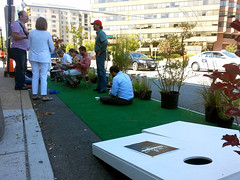 |
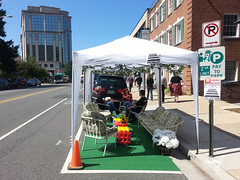 |
| Parklets on Clarendon Boulevard (left) and 14th Street North (right). |
 Cross-posted at Greater Greater Washington. Cross-posted at Greater Greater Washington.
September 20th, 2013 | Permalink
Tags: parks, roads/cars, transportation, urbandesign

Four suggestions for a new Franklin SquareDC and the National Park Service are partnering to redesign Franklin Square, the largest of the parks lining K Street in downtown DC. As they draw up plans, here are 4 ideas that will help transform Franklin from one of DC’s most underused parks into one of America’s best public spaces.
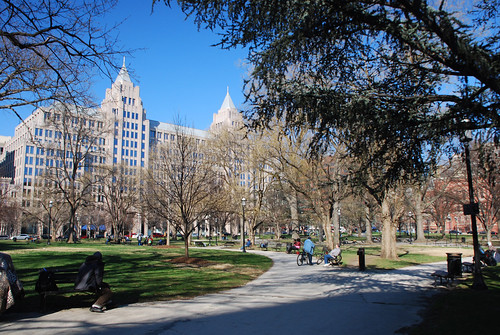
Franklin Square today.
Work with the city’s edges
Most of downtown DC’s existing squares pay little attention to what’s around them. They’re laid out symmetrically, with paths emanating outward from a central statue through grass and trees to the street. Each side is close to identical, regardless of what’s across the street. That works well for small spaces like Dupont Circle or McPherson Square, but not for larger ones like Franklin Square.
Larger squares need multiple sub-areas, each with distinct attributes that reflect what’s around them. Franklin Square is big enough that it shouldn’t be symmetrical. The more active 14th Street side should be more welcoming to large numbers of people, and should have more hardscaping and mixed-use. Conversely, the less active 13th Street side should be quieter and more park like.
Embrace transit
One big reason the 14th Street side is more active is the entrance to McPherson Square Metro station at 14th and I Streets. That’s a big opportunity. Rather than treating that as just another corner, no different from the other 3, the new design for Franklin Square should focus acutely on the Metro station. That corner should be the most intense part of the park, and should function as its unofficial center.
New York’s Union Square is a great example of what that might look like, with its hardscaped plaza surrounding a subway entrance, and quieter park area behind.
But the Metro station isn’t the only big transit component to Franklin Square. It’s also a major transfer point for several of DC’s busiest bus routes. The southern edge of Franklin Square, along I Street, is essentially one long transit station, serving hundreds if not thousands of passengers per day.
But Franklin Square’s current layout treats I Street the same as all the others. Landscaping curves away from the sidewalk, and benches face inwards towards the center of the park. As a result, every day tons of bus passengers stand in the grass facing I Street, while most of the benches sit empty, facing the wrong way. Except the grass is actually dirt, because too many people stand in it for grass to grow.
By ignoring bus passengers, Franklin Square’s current layout makes it a worse park, and a worse transit stop. Embracing I Street with better transit amenities would make the whole park better for everyone.
And don’t forget that the northern edge, along K Street, will eventually have streetcar service.
More stuff is better, but make it visible
Franklin Square’s existing layout should teach us one thing, at least: That it’s not always enough to simply plop some green space in the center of the city and hope for the best. If designers phone it in and just build a big grass lawn, the result won’t be any better than what’s there now.
The best parks are surrounded by extremely busy sidewalks, from which pedestrians naturally spill over and hang out. Except for the corner with the Metro station, Franklin Square is surrounded by moderately busy sidewalks, but not extremely busy ones. That means the park needs amenities to draw people.
Interactive features like movable seating, splash fountains, and vendor kiosks are all great ways to add vitality to parks, and should be considered in Franklin Square.
The existing fountain at Franklin Square fails to draw many users because it’s nothing but a squat ledge set in a sunken plaza. It’s impossible to see until you’re right on top of it. If designers want people along the park’s edges to enter and move towards the middle, there need to be highly-visible, interesting-looking things in the middle. That means they need to be taller than 2 feet.
Finally, the park does need a large central landmark. It may make sense to put such a thing at the southwest corner near McPherson Metro rather than the center, but regardless of its location within Franklin Square, there should be some single defining icon, to act as gathering place and landmark. A more grand fountain, or an archway, or a clock tower, or something.
Consider what’s missing from downtown
Since Franklin Square is so much larger than McPherson or Farragut, it can fit things the others can’t. It’s worth asking what amenities are missing from downtown DC that
Franklin Square might accommodate. Downtown doesn’t have any ponds, like Boston’s Public Garden. Nor does downtown DC have a concert shell. Surely there are others.
Franklin Square won’t be able to fit every possible idea, and some that it can fit may not be the best uses for Franklin’s particular needs anyway. But redesigning such an important square isn’t an opportunity that comes along every day, so while we have this chance it’s worth exploring all the options.
The National Park Service will hold a public meeting to discuss the redesign on the evening of October 2, at the Sheraton at 1201 K Street, NW. Come with ideas!
 Cross-posted at Greater Greater Washington. Cross-posted at Greater Greater Washington.
September 5th, 2013 | Permalink
Tags: parks, urbandesign

Eisenhower Memorial will be a nice park. Is that enough?If you like the FDR and MLK Memorials then you’ll probably like the Eisenhower Memorial. The latest designs follow the now-familiar model for new federal memorials, with an informal stone centerpiece amid a pleasant park.
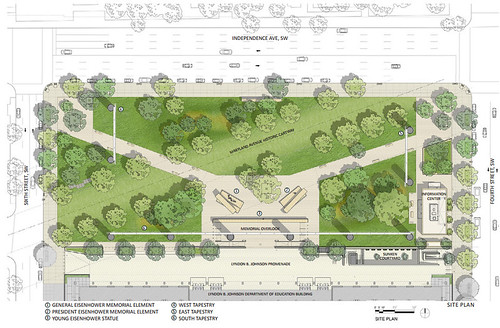
Eisenhower Memorial site plan. All images from NCPC.
Earlier this month, the National Capital Planning Commission (NCPC) released the latest Eisenhower plans, in preparation for a September 12 review meeting.
The proposed design will re-conceive the mess of turn lanes and parking lots where Maryland Avenue SW meets Independence Avenue as a lovely city square. From that perspective, the design is a great victory for DC.
Since the buildings around the memorial are generally uninteresting and devoid of activity, architect Frank Gehry has included several elements that will make the square function as a better and more interesting urban room.
 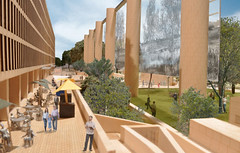
Tapestries form the border of an urban room (left), while an amenity-filled promenade helps draw people to the site (right).
Tall tapestries, covered with graphics, will surround and help frame the square, and will hide the eyesore buildings behind. Along the back edge, an activity-filled promenade will add an element of mixed-use, helping to draw more people. The promenade will include a sidewalk cafe, an art exhibition area, and a visitor center.
The memorial itself, at the center of the new square, will consist of stone blocks and metal statues arranged in a casual, informal plan. Like the FDR Memorial, it will be more introspective than monumental.

Central memorial.
The informal stone concept used at FDR and MLK has become popular because it works. Just about everyone likes it, and it doesn’t offend anybody. The same will likely be true for Eisenhower.
But I do wonder how many more similar memorials we can build before the idea becomes a cliche. Ironically, a classical alternative would be more daring.
 Cross-posted at Greater Greater Washington. Cross-posted at Greater Greater Washington.
August 29th, 2013 | Permalink
Tags: architecture, parks, urbandesign

People watching in Dupont Circle on a cool summer eveningSitting on the ledge of the Dupont Circle fountain and watching humanity roll by is one of DC’s great pleasures. When the weather is nice and the community is out, there’s no other place I’d rather be.
Yesterday evening my wife and I did exactly that. We saw a girl on a tightrope slackline, a huge toga party bike ride, salsa dancing, chess, a harp player, and more. I snapped this handful of cellphone pictures of the activity.
 |
 |
 |
 |
| Better than a private lawn. |
August 15th, 2013 | Permalink
Tags: galleries, parks

See (but don’t smell) the flower of deathOne of the world’s rarest and stinkiest giant flowers is blooming now at the US Botanical Gardens. But if you want to to see it, you have to act fast. It will likely wilt in just a few days.
The titan arum can reach 10 feet in height, smells like rotting dead flesh, and can go decades between blooms. When a bloom does happen, it’s a big draw at the usually-quiet botanical garden.
I went yesterday and took a few pictures. I barely noticed the smell.
July 23rd, 2013 | Permalink
Tags: environment, galleries, parks

Those GW Parkway overlooks are a treatI’m a sucker for roadside scenic overlooks. There are two on the GW Parkway in North Arlington, looking out across the Potomac. Driving along the parkway in a rental car last weekend, my wife and I decided take a look. Who knew you get a view like this, with the Washington Monument and Rosslyn together?
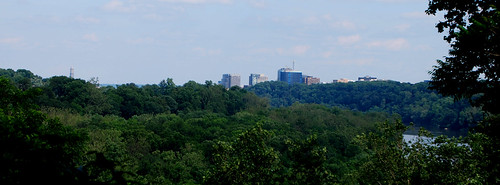
You have to step over the wall and walk into the grass to get this view. Don’t tell anyone.
June 21st, 2013 | Permalink
Tags: galleries, parks

Is the National Mall an urban room or a sculpture garden?
|
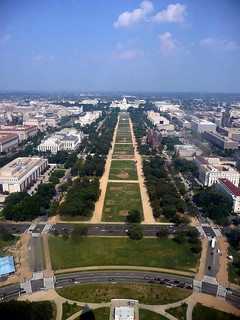
Photo by Shih-Pei Chang on flickr. |
DC’s art community was chagrined to see the Hirshhorn cancel plans to build an inflatable “bubble”. This is a good time to ask, “what now?” The bubble would have been a striking sculptural statement, but is that what the National Mall should be?
Should the Mall be a singular urban space, defined by consistent neoclassical style, or an architectural sculpture garden for individual masterpiece buildings? Either vision could be great, but with no agreement on what the Mall should be, neither is happening.
The question is not really about artist preference for classical or modern styles. That’s a distraction. Rather, the question is whether the focus of the National Mall should be its open public spaces, or its buildings.
If the focus is the public space, then that space is better defined by framing buildings that have a consistent character.
Many of the best urban public spaces in the world are “outdoor rooms,” where a plaza or park is framed by surrounding buildings that act as “walls.” The activity mostly takes place in the central space, but the buildings define the central space’s character. The more consistent the surrounding buildings, the stronger that character.
On the other hand, if the focus is the individual buildings, then it’s more interesting to have a wider variety of styles. No one wants to see an art gallery where every painting is the same, after all.
Historic plans envisioned the Mall as a singular space among neoclassical buildings, with the Capitol as major landmark. But that idea has given way in recent history to much more individualized buildings. Besides the Hirshhorn, there’s the the National Museum of the American Indian and the under-construction National Museum of African-American History and Culture.
It would be nice to have a great public space and a variety of architecture, but unfortunately the two visions are mutually exclusive. Urban walls need consistency, and sculpture gardens need variety. The more we push in one direction, the worse the Mall will function as the other. So which is it?
Urbanistically, neither option is necessarily better than the other. The Mall is such a large space, with such large buildings, that the normal rules of Jane Jacobs urbanism don’t generally apply. There will be few corner stores or sidewalk cafes no matter what, and no mixed use.
I like the American Indian museum, and I think I would have liked the Hirshhorn bubble. But I’m not sure I’d sacrifice the Mall’s overall character for too many more standalone masterpieces. Either way, it would be nice to make a decision and then stick with it.
What do you think?
 Cross-posted at Greater Greater Washington. Cross-posted at Greater Greater Washington.
June 6th, 2013 | Permalink
Tags: architecture, parks

1941 DC plan shows east Mall, no I-395DC’s 1941 master plan is available through the Library of Congress. Published just months before Pearl Harbor, the plan is a fascinating look at the future pre-war planners envisioned.
The National Mall extends eastward to the bank of the Anacostia and dominates the plan. “Semi-public buildings,” parking garages, and much more highway-like Constitution and Independence Avenues line the new Mall. On the other hand, Southwest retains its historic street grid, and isn’t cut off by I-395.
What else jumps out?
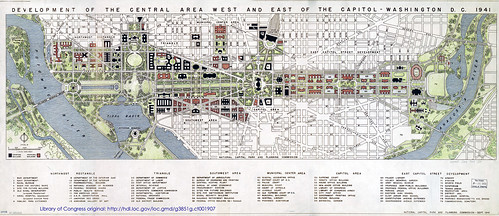
Image by National Capital Park and Planning Commission.
 Cross-posted at Greater Greater Washington. Cross-posted at Greater Greater Washington.
May 9th, 2013 | Permalink
Tags: history, master planning, parks, roads/cars, transportation

NPS finally removes fences from McPherson Square
|
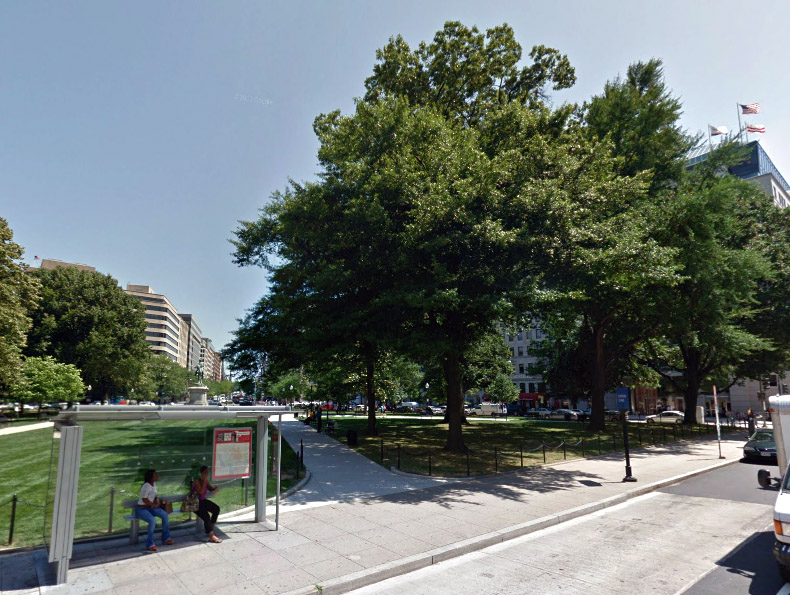
McPherson Square. Image from Google Street View. |
Sometime earlier this month the National Park Service finally removed its fences from McPherson Square. The fences had been blocking access to most of the park for about the same length of time that Occupy DC had its tents there.
Occupy DC first started using McPherson Square in October, 2011. By January, 2012 they covered the entire park, but in February the majority of campers were removed. Some tents remained until June. In total, Occupy’s tents were up in McPherson Square for about 8 months, with the heaviest concentration lasting only about 3 months.
Shortly after booting Occupy from McPherson Square, the National Park Service fenced off all the grassy portions of the square, so they could regrow grass. The grass was back by late summer 2012, but the fences remained until just recently. They were up, completely blocking anyone from using most of the park, for about 8 months. That’s as long as Occupy used the park, and more than twice as long as Occupy’s full strength.
And of course, Occupy didn’t stop anyone from using the park the way NPS did. Occupy was there, in the way, but they didn’t put up fences. Occupy never tried to physically stop other people from using McPherson Square.
This NPS “fix” was worse than the “problem”, and was the latest illustration of how NPS prioritizes grass above the people who actually use their parks.
For years NPS has managed DC’s urban parks like Yellowstone or Yosemite, treating them like nature preserves instead of social places for people. They have gotten a little better in recent years, with new leadership in charge of DC park lands, but obviously much improvement is still needed.
February 28th, 2013 | Permalink
Tags: government, parks

|
Media





Site
About BeyondDC
Archive 2003-06
Contact
Category Tags:
Partners
|


 Cross-posted at Greater Greater Washington.
Cross-posted at Greater Greater Washington.


















