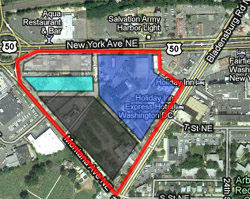 Approximate location and layout of the New York Avenue proposal. |
Ever since Wal-Mart announced earlier this week that they intend to build four stores in the District of Columbia, the question on the mind of urbanists has been: What will they look like?
This is the second of a four-part series examining the urban design of each proposal. The first part looked at the Brightwood location. Today: New York Avenue.
This proposal occupies most of the triangle bounded by New York Avenue, Bladensburg Road, and Montana Avenue. The site is 15 acres, which approaches the 20 acre average for a suburban Wal-Mart location.
According to developer Rick Walker, this site will have 360,000 square feet of overall retail development, consisting of a 120,000 square foot Wal-Mart (the largest of the four that will be in DC), one other big box retailer, and a number of smaller stores. The proposal does not call for residential or office.
Essentially, this will be a very tightly-packed power center.
The image, which I created based on Mr. Walker’s verbal description, shows approximately (very approximately) how the site will be laid out. The red line is the 15 acre property. The blue area is the two-story big box space. Wal-Mart will occupy the top floor, with primary access from Bladensburg Road. The other big box retailer will occupy the bottom floor, with primary access from New York Avenue. The dark gray area along Montana Avenue will be a multi-story parking garage. The teal area will be small-format retail, with surface parking in front shown in light gray, in more or less typical strip-mall form.
The ideal redevelopment for this corner would be a mixed-use town center that could induce a larger-scale transformation from suburban strip highway to walkable urban neighborhood. This part of town is crying for major improvements, and something along the lines of Clarendon Market Common might be the first step in such a reinvention.
Unfortunately, this proposal misses that opportunity.
On the other hand, it could also be a lot worse.
This corner is Washington’s most suburban in character. It is probably the one place in the entire District of Columbia where Wal-Mart’s traditional suburban approach might have worked. Although it’s unfortunate that the proposal won’t be transformative in the way a mixed-use project might be, it is at least good news that even here at this simplest of sites, we’ll be getting something better than the standard one-story asphalt ocean big box.
It seems likely that this will be the least urban out of the four proposals. If indeed this is as car-oriented as Wal-Mart’s plans for Washington get, at least it shows how far we’ve come since the Rhode Island Avenue Home Depot.
This one isn’t exactly urban, but it’s not Fairfax’s Wal-Mart either.
 Cross-posted at Greater Greater Washington.
Cross-posted at Greater Greater Washington.
November 23rd, 2010 | Permalink
Tags: architecture, development, master planning













