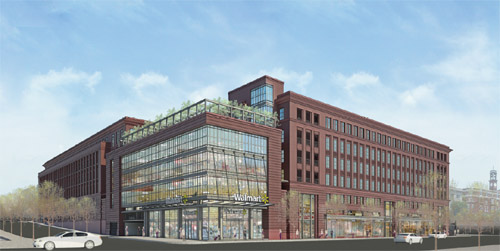Following Wal-Mart’s announcement that they will build four stores in the District of Columbia, this is the third in a four-part series examining the urban design of each proposal. Today: New Jersey Avenue.
This is by far the best of the proposals. Located on the fringes of downtown, it is appropriately dense and mixed-use. The building will be five floors, with small format retail lining the H Street sidewalk, Wal-Mart behind, parking underground, and 315 apartments on the upper floors.

Rendering of this proposal, looking northeast from the corner of H Street and 1st Street, NW.
Curiously, the building doesn’t actually touch New Jersey Avenue. Rather, the proposal extends First Street partially through the site to create two small blocks where there is currently one large block. The leftover block between First and New Jersey will be developed as a separate office building, presumably with ground floor retail (though that is not confirmed).
It might be more appropriate to refer to this as the H Street Wal-Mart. By putting the main entrance to Wal-Mart and several smaller stores directly on H Street, this building will help pull together the extant retail districts to the east and west. It will contribute significantly to the growth of H Street as a major continuous shopping district running from the CityCenter development at the old convention center site, through Chinatown, and then east to the Atlas District. Combined with the I-395 air rights development, this part of the city will soon be dramatically more active.
The architects deserve credit too. Unlike the Target at DCUSA, which has a plain, strip mall-like facade, the Wal-Mart proposal here calls for a building with traditional, human-scale details. Cornices, individual multi-pane windows, an interesting corner feature at the main entrance, and a thoughtful elevator shaft. This is a fully urban, fully pedestrian friendly building.
All the familiar social and economic questions about Wal-Mart remain, but urbanistically and architecturally, this proposal hits the mark. It may be the most well-executed new urban big box department store in America.
Unfortunately, calls to the developer seeking additional details were not returned. More renderings (though not a site plan) are available thanks to Jonathan O’Connell of the Washington Post Business page.
 Cross-posted at Greater Greater Washington.
Cross-posted at Greater Greater Washington.
November 24th, 2010 | Permalink
Tags: architecture, development, urbandesign













