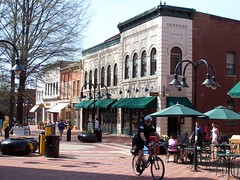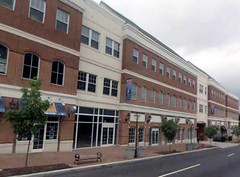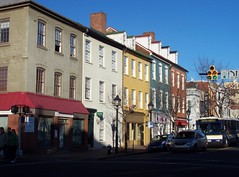 Development like this is impossible with parking minimums. |
Parking minimums don’t just affect parking. They have a huge impact on the overall scale of buildings. Developers that have to include off-street parking have to build bigger and bulkier buildings in order to make their projects work.
It’s true that parking minimums encourage more driving, but the impacts on urban design and architecture may be even more important. The problem is that parking lots take up a lot of space, which makes development of small properties harder.
As a result, developers faced with parking minimums always try to build on the largest piece of land possible.
So if you like old style main streets, parking minimums are the enemy.
In places without parking minimums it’s more practical to build charming narrow buildings, like those that populate historic main streets all over the country. But where parking minimums exist, developers need larger properties big enough to fit parking lots.
Take a look at the buildings in these two pictures. They’re ostensibly similar. Both are 3 stories with a 4th floor attic. Both are primarily brick. Both have shops on the ground level, with other uses above. The key difference is that the left picture is a single building built by a single developer, while the right picture shows a block of narrow buildings on individual properties.
 University Drive, Fairfax. Image from Google. |
 King Street, Alexandria. Image from BeyondDC. |
One of the big reasons it’s so long: Parking.
Parking lots take up so much space and push developers towards larger buildings because parking lots aren’t just parking spaces. They’re really entire streets. Since you can’t get to a parking space unless it’s got a driving lane next to it, every row of parking spaces has to have an entire street built in front of it.
Unfortunately, it’s geometrically impossible to fit a two-way driving lane and a bunch of parking spaces behind a main street style 25-foot-wide building. Thus, developers need bigger properties, and old style main streets are essentially illegal to build.
Parking garages and underground parking are even worse. They don’t just need driving lanes, they need ramps too, not to mention elevators, stairs, and air ducts. So anyone who wants to build something that requires structured parking needs even more land.
This is one of the biggest reasons why contemporary development happens at the scale that it does. There are other reasons too, but this is a key one. In order to meet parking requirements imposed by city governments, developers have to scale-up their buildings to fit parking lots. In turn, those 19th Century main streets that everyone loves so much are effectively impractical and illegal to build.
January 11th, 2013 | Permalink
Tags: architecture, roads/cars, transportation, urbandesign













