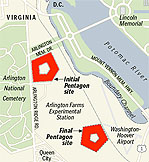 WaPo map showing the Pentagon’s original proposed location. |
For Memorial Day the Post put out an excellent history of the Pentagon. Some excerpts:
The War Department needed a new headquarters, Somervell said. The building he wanted to create was too big to fit in Washington and would have to go across the Potomac River in Arlington. It would be far larger than all the great structures of the city, including the U.S. Capitol. Somervell wanted a headquarters big enough to hold 40, 000 people, with parking for 10, 000 cars. It would contain 4 million square feet of office space — almost twice as much as the Empire State Building. Yet it must be no more than four stories high — a tall building would obstruct views of Washington and require too much steel, urgently needed for battleships and weapons.
The War Department would occupy the new headquarters within half a year, Somervell instructed. “We want 500, 000 square feet ready in six months, and the whole thing ready in a year, ” the general said. Somervell ended the meeting with orders to have the basic design plans for the building by Monday morning.
…
he restrictions were confounding, given the space they needed. The easiest solution, constructing a tall building, was out. They would have to spread out horizontally. But how? A square building that size — with the enormous interior distances to be covered — was too unwieldy, as was a rectangle. The Arlington Farm tract had a peculiar asymmetrical pentagon shape bound on five sides by roads or other divisions. Finally, guided by the odd shape of the plot, they designed an irregular pentagon. A sketch by Socrates Thomas Stathes, a young War Department draftsman, showed a square with a corner cut off, more or less matching the tract’s shape. It was really two buildings, a five-sided ring surrounding a smaller one of the same shape.
…
In exactly one week, Somervell had proposed constructing a building of unprecedented size and scale, produced preliminary plans, won the strong support of the War Department leadership, sold it to key congressional leaders, and received a green light from the president of the United States. Nothing, it seemed, could stop him.
…
Like a circle, a pentagon would create shorter walking distances within the building — 30 to 50 percent less than in a rectangle, architects calculated — but its lines and walls would be straight and, therefore, much easier to build. The move from the odd-shaped Arlington Farm site freed the architects from the need to make the building asymmetrical. The advantages gained — a smoother pedestrian flow, better space arrangement, and easier distri-bution of utilities around the building — “proved startling, ” the architects concluded.
The symmetrical design also dramatically improved the look of the building. Seen from above, the concentric rings of pentagons, if not beautiful, were at least pleasing to the eye. Something else about a pentagon appealed to Somervell and other Army officers. The five-sided shape was reminiscent of a 17th-century fortress or a Civil War battlement; indeed, the first shot of that war, a mortar shell that burst with a glare at 4:30 in the morning of April 12, 1861, illuminated the dark, five-sided shape of Fort Sumter.
…
“You know, gentlemen, I like that pentagon-shaped building, ” Roosevelt said. “You know why?”
“No, ” the commissioners replied resignedly.
“I like it because nothing like it has ever been done that way before.”
May 29th, 2007 | Permalink
Tags: architecture













