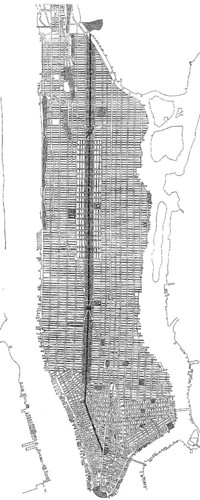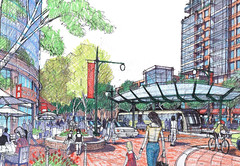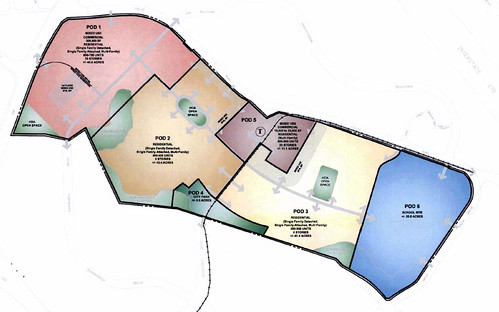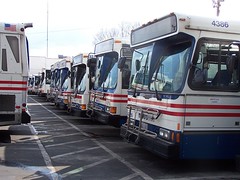|

Flagg’s 1904 proposal. Image from Cornell University. |
New York’s Central Park is probably the most famous urban park in America, but it might have been a very different place if a proposal in 1904 had been advanced.
Take a look at the image at right, which shows a Central Park redesign proposed by Ernest Flagg in 1904. The proposal maintains exactly the same amount of park land, but arranges it differently. It’s only 1/3 the width, but it’s 3 times as long.
The mere thought of changing Central Park so radically invokes gasps of disbelief and horror, but would this have been so bad? There would have been both positives and negatives.
Positives
One big problem with Central Park is that it’s only within walking distance of a small part of Manhattan. This redesign would have made park space more accessible to more people, by extending Central Park to be within walking distance of almost the entire island, except for the southern tip.
This Central Park might also have drawn more people to more active uses. The busiest and most-used sections of parks are usually near their edges, where they meet the city. Since this proposed redesign has more edges, it would have more edge activities, and might therefore draw more people. Imagine if Bryant Park or Washington Square Park went on for blocks.
This version of the park would also probably never have developed the night time crime problems that Central Park has sometimes had, also because of that edge effect. Or at least, crime in the park probably wouldn’t have been much worse than crime elsewhere in Manhattan. Since the entire park would always be visible from the street, criminals wouldn’t have so many places to lurk, and crimes would be more likely to be witnessed.
Negatives
The most obvious negative would be that a narrow Central Park could not offer any escape from the city. With the closest street never more than a block away, Manhattan would not have any public spaces that feel separate from the hustle and bustle. This park would be a much less natural-looking one.
Another big negative is that this park might have been destroyed during the road-building craze of the mid 20th Century, leaving Manhattan with nothing. It would have made the perfect location for a Robert Moses expressway, and even if Moses never got his hands on it, it’s still very easy to imagine such a long narrow space being re-purposed as an excessively wide avenue, like 9 de Julio Avenue in Buenos Aires. Nobody would argue that 9 de Julio is better than Central Park, but if the 1904 proposal went forward that might have been the result.
Overall, the temptation under this redesign to turn over park space for cars would have been even greater than in real life. It might have proven too much.
Thanks but no thanks
So at the end of the day, it’s probably a good thing that New York stuck with its original Central Park placement. There is a slim but legitimate chance that Flagg’s proposal might have turned out better, but the odds that it would have been worse are very strong. And in any event, New Yorkers would have lost their treasured natural escape.
Average Rating: 5 out of 5 based on 155 user reviews.




















