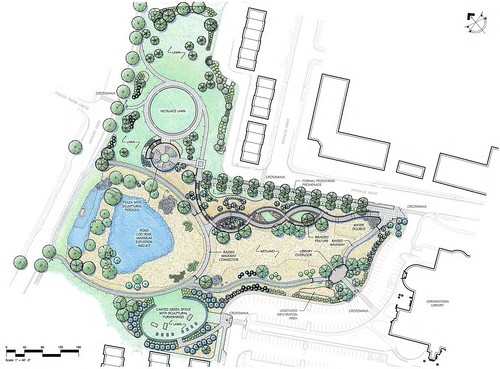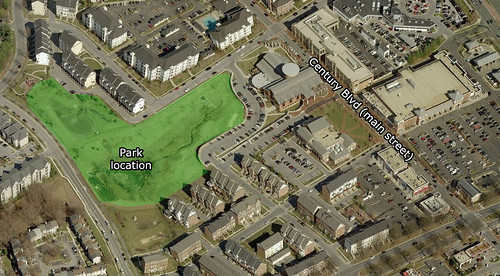|
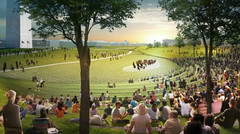
Proposed amphitheater. Design by OLIN + Weiss/Manfredi. |
The National Mall is not a perfect space. Although millions of people visit it each year, many sections are oversized and underused. It’s poorly integrated with the surrounding city, and its aging components are in need of maintenance. What can be done?
No one would propose demolishing the Mall, or seriously changing its basic character, but clearly there is room for improvement.
The Trust for the National Mall agrees. They sponsored a design competition to rethink 3 important sections of the Mall: Constitution Gardens, the Washington Monument grounds, and Union Square. The winning entries are filled with interesting ideas.
Constitution Gardens
|
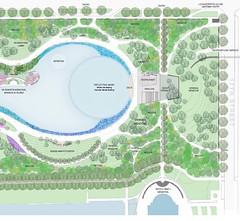
Design by Rogers Marvel Architects + Peter Walker and Partners. |
Many Washingtonians feel that Constitution Gardens is the best part of the Mall already. Certainly it’s the most unique, with its informal pond and romantic pathways. The winning design, by Rogers Marvel Architects + Peter Walker and Partners, will build on the gardens’ strengths to make it even better.
They propose to introduce a new pavilion at the east end of the existing pond. This pavilion would become the centerpiece of activity in the garden. It would contain a restaurant and a dock for model boating. In the winter, the eastern section of the pond would be used for ice skating.
These additional active uses are good additions, although one wonders if another ice skating rink can survive so close to the existing rink at the Sculpture Garden.
One negative aspect of this plan is that it actively turns its back on the street. It proposes to raise new hills along Constitution Avenue in order to “provide separation” between the park and downtown. This is entirely the wrong approach, and will contribute even more to the segregation of the city’s cultural amenities from the city’s residents.
Washington Monument grounds
|
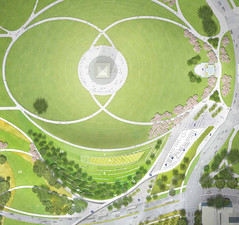
Design by OLIN + Weiss/Manfredi. |
In contrast to Constitution Gardens, the Washington Monument grounds are probably the worst section the Mall. The giant grass lawns are not destinations to anyone but a few softball players. Rather, they are long, empty voids that must be traversed.
The poor condition of the grounds is even more unfortunate because they are the geographic center of the monumental core. In theory this should be the most heavily-built and formal area of the Mall, but in reality it is the least.
The winning entry for this section, by OLIN + Weiss/Manfredi, is disappointing in its scope. Rather than address the fundamental deficiencies with the grounds as a whole, the design focuses closely on the southeast corner and largely ignores the rest.
To the designers’ credit, what they have proposed is excellent. They would replace the afterthought that is the existing Sylvan Theater with a wonderful new grass amphitheater. It would blend seamlessly with the surrounding landscape, would face and help to frame the Washington Monument, and would vastly improve the theater experience in every way.
They also propose a cafe and bookstore, to be built into the side of a small hill so that they appear as one with the rolling landscape. These are good additions that will improve the edge condition between park and city, and the proposed architecture is both appropriate and totally unique.
Union Square
|
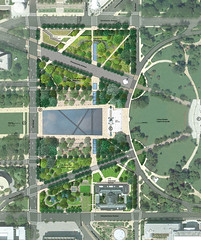
Design by Gustafson Guthrie Nichol + Davis Brody Bond. |
Better known as the Capitol Reflecting Pool, Union Square suffers from many of the same problems as the Washington Monument grounds. It’s visually impressive, but usually empty. There’s not much reason for people to go except to pass through, and its monumental components are so oversized that they are a barrier to walking.
The winning design, by Gustafson Guthrie Nichol + Davis Brody Bond, does much to improve the situation.
They propose reducing the size of the reflecting pool and carrying additional pathways through the site, creating new connections with the Smithsonian area to the west.
They also propose to narrow Pennsylvania and Maryland Avenues, and to convert them from parking lots to more pedestrian-friendly streets.
Unfortunately, the garden areas north of Pennsylvania Avenue and south of Maryland Avenue are afterthoughts in this proposal. It would have been nice to see a new building on the north end of the site, mirroring the location of the US Botanical Garden. That area is a nether-zone between the Mall and Senate Park, and would be more valuable as the site for a future museum.
Next steps
The Trust for the National Mall does actually intend to build these designs. Fundraising will begin soon, and the first ribbon-cutting could take place as early as 2016.
That’s good news.
Overall, these ideas would improve the National Mall. It would still be an imperfect space, poorly connected to the living city around it. But it would, for the most part, be better than it is today.
 Cross-posted at Greater Greater Washington.
Cross-posted at Greater Greater Washington.
Average Rating: 4.8 out of 5 based on 176 user reviews.

















