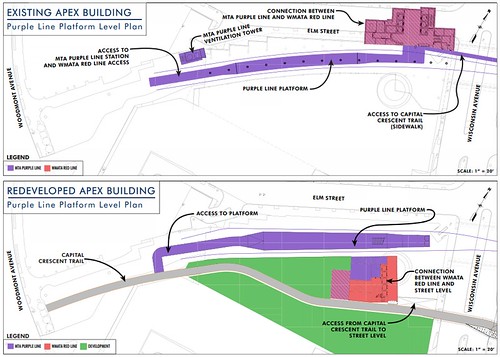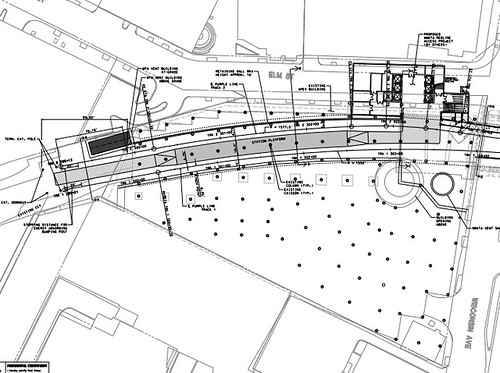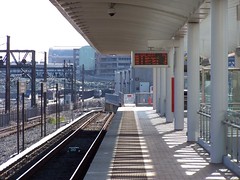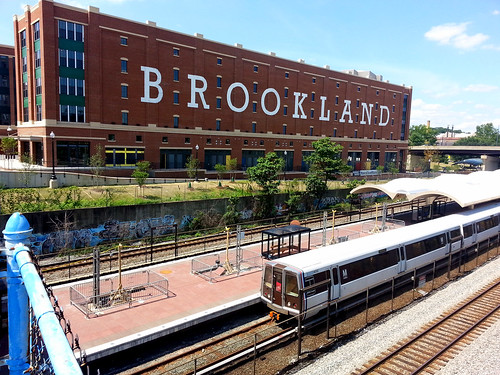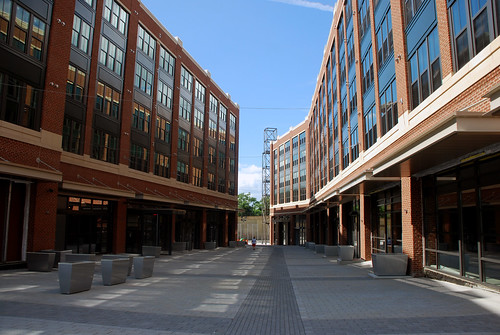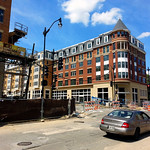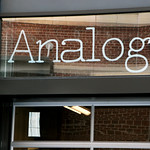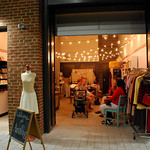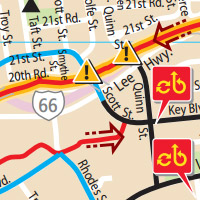DC and the National Park Service are partnering to redesign Franklin Square, the largest of the parks lining K Street in downtown DC. As they draw up plans, here are 4 ideas that will help transform Franklin from one of DC’s most underused parks into one of America’s best public spaces.
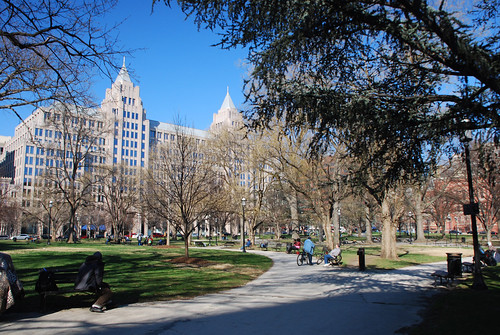
Franklin Square today.
Work with the city’s edges
Most of downtown DC’s existing squares pay little attention to what’s around them. They’re laid out symmetrically, with paths emanating outward from a central statue through grass and trees to the street. Each side is close to identical, regardless of what’s across the street. That works well for small spaces like Dupont Circle or McPherson Square, but not for larger ones like Franklin Square.
Larger squares need multiple sub-areas, each with distinct attributes that reflect what’s around them. Franklin Square is big enough that it shouldn’t be symmetrical. The more active 14th Street side should be more welcoming to large numbers of people, and should have more hardscaping and mixed-use. Conversely, the less active 13th Street side should be quieter and more park like.
Embrace transit
One big reason the 14th Street side is more active is the entrance to McPherson Square Metro station at 14th and I Streets. That’s a big opportunity. Rather than treating that as just another corner, no different from the other 3, the new design for Franklin Square should focus acutely on the Metro station. That corner should be the most intense part of the park, and should function as its unofficial center.
New York’s Union Square is a great example of what that might look like, with its hardscaped plaza surrounding a subway entrance, and quieter park area behind.
But the Metro station isn’t the only big transit component to Franklin Square. It’s also a major transfer point for several of DC’s busiest bus routes. The southern edge of Franklin Square, along I Street, is essentially one long transit station, serving hundreds if not thousands of passengers per day.
But Franklin Square’s current layout treats I Street the same as all the others. Landscaping curves away from the sidewalk, and benches face inwards towards the center of the park. As a result, every day tons of bus passengers stand in the grass facing I Street, while most of the benches sit empty, facing the wrong way. Except the grass is actually dirt, because too many people stand in it for grass to grow.
By ignoring bus passengers, Franklin Square’s current layout makes it a worse park, and a worse transit stop. Embracing I Street with better transit amenities would make the whole park better for everyone.
And don’t forget that the northern edge, along K Street, will eventually have streetcar service.
More stuff is better, but make it visible
Franklin Square’s existing layout should teach us one thing, at least: That it’s not always enough to simply plop some green space in the center of the city and hope for the best. If designers phone it in and just build a big grass lawn, the result won’t be any better than what’s there now.
The best parks are surrounded by extremely busy sidewalks, from which pedestrians naturally spill over and hang out. Except for the corner with the Metro station, Franklin Square is surrounded by moderately busy sidewalks, but not extremely busy ones. That means the park needs amenities to draw people.
Interactive features like movable seating, splash fountains, and vendor kiosks are all great ways to add vitality to parks, and should be considered in Franklin Square.
The existing fountain at Franklin Square fails to draw many users because it’s nothing but a squat ledge set in a sunken plaza. It’s impossible to see until you’re right on top of it. If designers want people along the park’s edges to enter and move towards the middle, there need to be highly-visible, interesting-looking things in the middle. That means they need to be taller than 2 feet.
Finally, the park does need a large central landmark. It may make sense to put such a thing at the southwest corner near McPherson Metro rather than the center, but regardless of its location within Franklin Square, there should be some single defining icon, to act as gathering place and landmark. A more grand fountain, or an archway, or a clock tower, or something.
Consider what’s missing from downtown
Since Franklin Square is so much larger than McPherson or Farragut, it can fit things the others can’t. It’s worth asking what amenities are missing from downtown DC that
Franklin Square might accommodate. Downtown doesn’t have any ponds, like Boston’s Public Garden. Nor does downtown DC have a concert shell. Surely there are others.
Franklin Square won’t be able to fit every possible idea, and some that it can fit may not be the best uses for Franklin’s particular needs anyway. But redesigning such an important square isn’t an opportunity that comes along every day, so while we have this chance it’s worth exploring all the options.
The National Park Service will hold a public meeting to discuss the redesign on the evening of October 2, at the Sheraton at 1201 K Street, NW. Come with ideas!
 Cross-posted at Greater Greater Washington.
Cross-posted at Greater Greater Washington.
Average Rating: 4.4 out of 5 based on 203 user reviews.
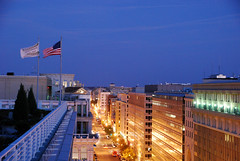
 Cross-posted at Greater Greater Washington.
Cross-posted at Greater Greater Washington.









