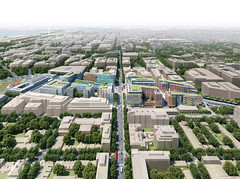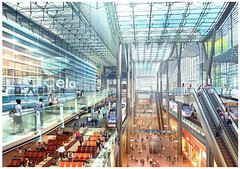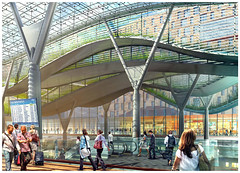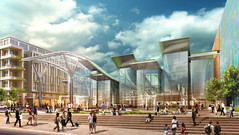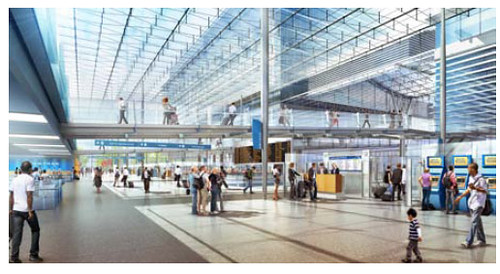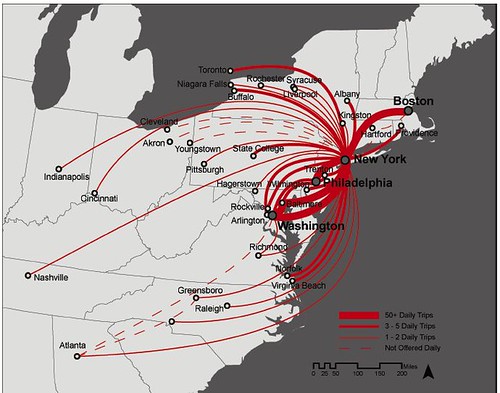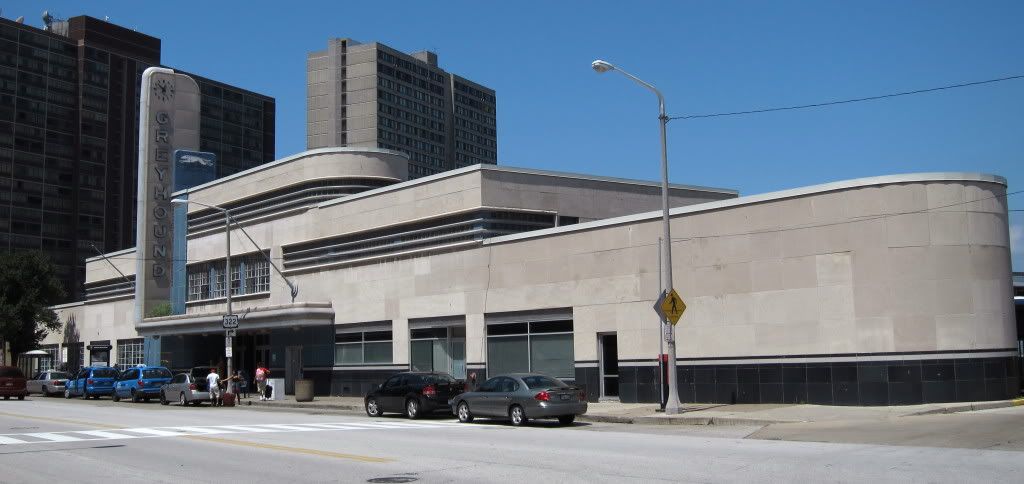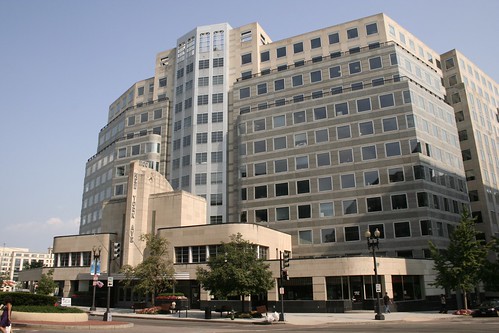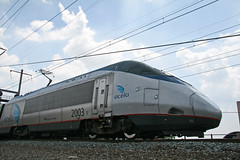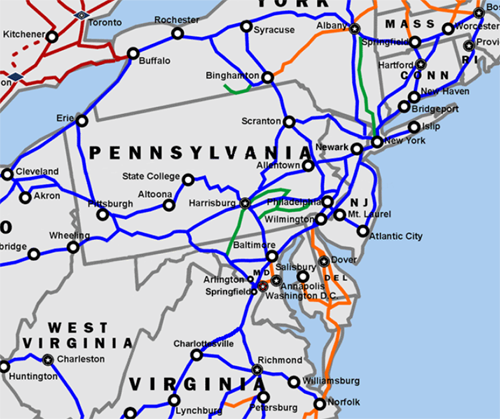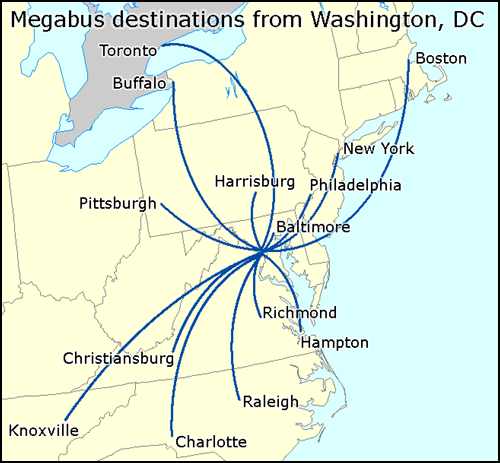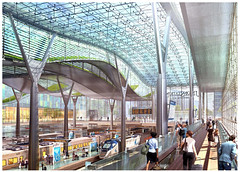 Proposed main level train room. |
Amtrak released its long range plan for Union Station yesterday. If implemented, the proposed redesign will accommodate double the train service and triple the number of passengers as compared with the existing station.
The plan looks pretty nice, and includes some beautiful features. Foremost among them is a new European-style train room that would be unprecedented in North America. Instead of boarding trains from a dim cavern below the parking garage, riders would board from a brightly-lit glass enclosure.
Despite that, I can’t help but feel a little bit nervous about the whole thing.
A hundred years ago almost every major American city had a beautiful train station. Unfortunately many were destroyed during the 20th Century. Of those that survived, the vast majority are mere shells of their former selves. Washington Union Station is one of the only exceptions. It’s an absolutely beautiful historic building that remains active, vital, and functioning as an extremely busy train station. In my opinion it’s the best intercity rail station in America.
And so when plans come forward to dramatically change it, I get a little bit worried. So many of the country’s train stations have been ruined by redevelopment, it’s clearly a dangerous business.
But Union Station does legitimately need to be expanded. It’s a bottleneck that limits all of its rail users: Amtrak, MARC, VRE, even Metro. More capacity is needed, if not today then surely by this plan’s ~2030 timeline. So more slots for more trains have to be accommodated somehow.
So Union Station must expand, but carefully. The key concern with any potential redesign must be the continued health and vitality of the historic building. Amtrak must not allow its greatest station to suffer the fate of so many of its one-time peers. Expansion is fine, but the old building must not be replaced, even in function. Supplement, but don’t take over.
Thanks to historic preservation there is no danger that Washington Union Station will be bulldozed and replaced by a modern version, as New York’s famous Penn Station was. But there might be a danger that Washington would follow the example of Denver, where that city’s Union Station will soon be converted to a hotel, and all of its rail functions moved to new buildings directly behind the old depot.
The key demand for any expansion of Union Station must be that the original building continue to function as an integral part of the depot. Most Amtrak, MARC, and VRE passengers should continue to pass through it, and the concourse facilities should be as close as possible.
It’s true that many of the rail-related functions moved out of the original building decades ago. Nevertheless, the expansions so far have resulted in a seamless whole. Casual users don’t notice where the old building ends and the new one begins. Just about everyone passes through the original depot, which still includes ticketing, and remains where most internal Union Station circulation takes place.
Any expansion must work the same way.
So how does this new plan perform?
The general premise of the plan is to basically do two things: 1) Double the number of stub-end tracks on the main level, and 2) dramatically expand the lower food court level, adding new tracks and 2 additional waiting areas further north than the current concourse.
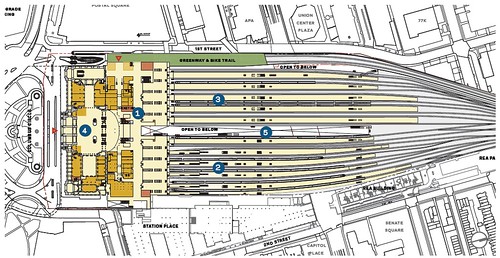
Proposed main level floor plan.

Proposed lower level floor plan, showing new concourses.
The main level concourse that was built in the 1980s will be renovated and enlarged. This is great news. It’s not a historic space, so renovating it is no loss (and will probably be a big improvement), and it is the most convenient location for a concourse to be accessed via the old building. These improvements should guarantee that the front of the building remains very important, and heavily used.
Behind the renovated front concourse, the existing train room will be replaced by a new European-style open version. This continues the existing layout, but with a vastly superior design. Thumbs up to that.
The two new lower level concourses will unfortunately serve to disperse users further away from the main building. Hopefully they will draw just enough people to remain busy themselves, but not so many that they become the new center of the station.
The middle concourse will be reserved for MARC and VRE. It does make sense to separate them from intercity traffic, so if there’s going to be a new concourse then this one makes sense.
The northernmost concourse will offer redundant access to all platforms. It’s there so users from NoMa don’t have to walk south to the main entrance and then backtrack north. As long as most of the station’s amenities remain in the front, this secondary access point will remain less convenient for most users, and therefore should not be a major problem.
The walkway connecting the two new northern concourses to the main building is called the center concourse. As the hub for two of the three boarding areas, this will surely become a busy area. It could threaten the old building’s vitality if too many rider amenities are moved from the front of the station to this walkway. The main ticket counter, for example, should remain in the old building. But as long as this walkway remains just a walkway, and does not take on the functions of a terminal, it should not be a problem.
All in all, there seems to be enough activity remaining in and near the old building to guarantee its continued use. There are lots of new things further north, but they appear to remain secondary to the front. These changes should make Union Station even better than it is now.
But I’m still a touch nervous. A lot will depend on the details of where rider amenities are located.
Here are more images from the report:
July 26th, 2012 | Permalink
Tags: architecture, commuterrail, development, galleries, intercity, preservation, transportation









