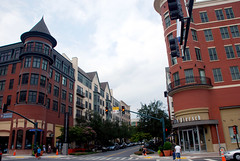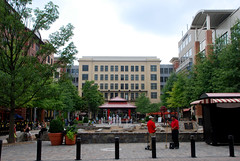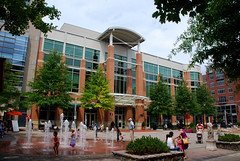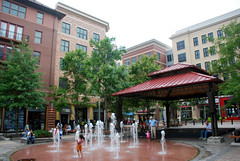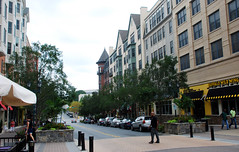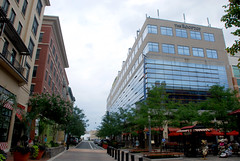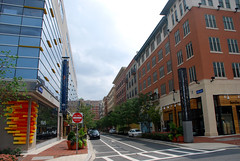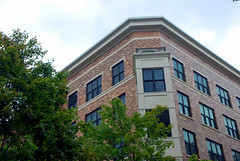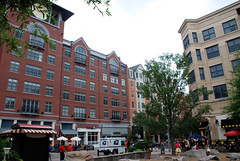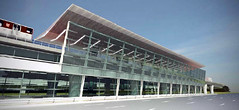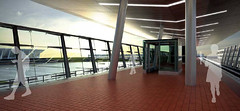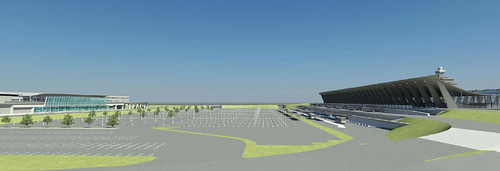|
Special Features





Image Libraries


|
|
Blog
In my humble and possibly biased opinion, Washington Union Station is the best train station in the US. A strong case could certainly be made for New York’s Grand Central, and there are plenty of other good ones around the country. But neither our Union Station, nor Grand Central, nor any of America’s largest or most active train stations, have a great train room. There are some small US stations that still have train sheds, such as Harrisburg, but they aren’t grand public spaces like in Europe.
But soon that will change. Denver is building a new train shed on the back of its historic Union Station, in support of a massive regional light rail and commuter rail expansion. And it’s going to be super cool. Construction has been ongoing for quite a while, but over the last week crews have started to put up the train shed itself. You can watch them at work and keep up with progress using the construction webcam.
Here’s what the train room will look like when done:
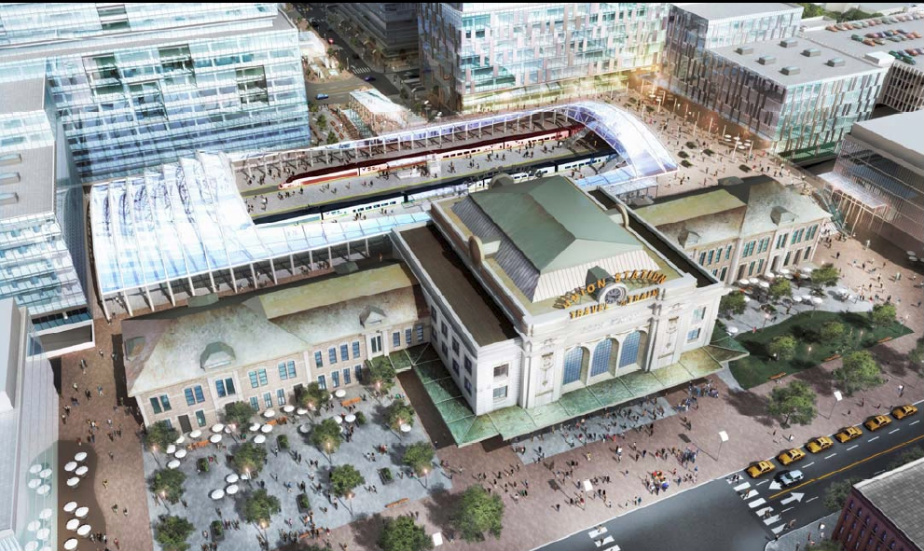
Image from the Denver Union Station Project Authority.
And here’s their construction progress, as of this morning:
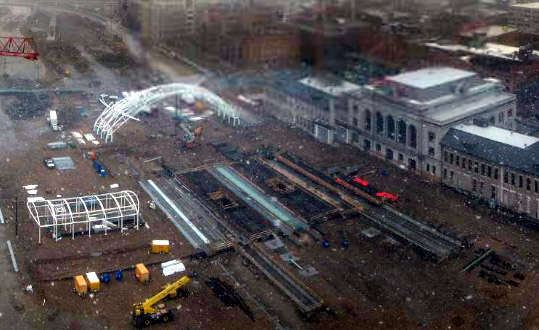
Webcam image from Kiewit Construction.
Average Rating: 4.5 out of 5 based on 193 user reviews.
November 12th, 2012 | Permalink
Tags: architecture, commuterrail, development, intercity, lightrail, transportation

David Alpert contributed to this article.
Last night, DDOT released renderings of its design for the proposed Spingarn streetcar barn. The proposal is a passable building, but the design is likely to disappoint residents who’d been expecting great architecture.
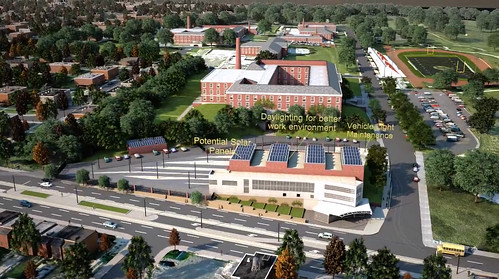
Streetcar barn design. Image from DDOT.
DDOT originally wanted to locate the maintenance facility for its H Street streetcar under the Hopscotch Bridge, near Union Station. That proved impossible, so DDOT switched its plans to the most practical alternate site: the Spingarn High School campus.
Though the design lacks the ornament and detail of DC’s historic streetcar barns, it is typical of contemporary institutional architecture, which is a step up from the bare bones necessary for industrial buildings.
In fact, this design looks very much like a modern school. If DCPS were building a new education building on the same site, it would probably look pretty similar, at least as seen from Benning Road. Adjacent residents likely won’t feel they are living right next to an industrial facility.
However, it’s not the sort of civic architecture that leaves much of an impression. Many cities’ new car barns aren’t good civic architecture either, but DDOT has been suggesting that this building would be better than merely okay.
The design guidelines call for “the highest aesthetic quality, ” and there’s a lot that could be done to improve this building. Some of DC’s new libraries show how civic buildings can indeed be exemplary.
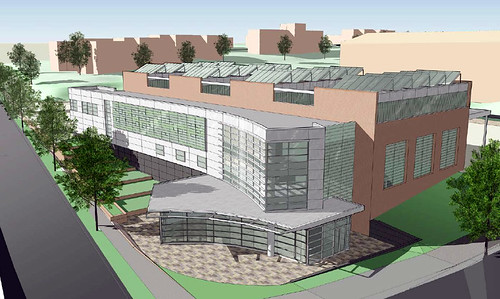
Image from DDOT.
Some changes can improve the design
The primary purpose of the barn will be to park and maintain streetcars, but it will also include a training center, offices, and employee prep areas. One nice touch in the building design is that those non-industrial uses line Benning Road, so that from the sidewalk the upper floors of the building look like a school or office instead of a warehouse. Unfortunately, the ground floor is bare, so the illusion is incomplete.
Design guidelines call for public art to be included, and these renderings don’t appear to have any. Perhaps that first floor wall would be a good location for a mural.
Another disappointing facet is the location of the public entry on the side rather than the front or corner, where most would expect it. The reason appears to be that the interior layout puts offices and a copy room at the street corner, pushing the entry back a few feet onto 26th Street. This seems needlessly confusing, and prioritizes the wrong function.
The Historic Preservation Review Board discussed the project on November 1. Their comments begin at the 2:00:00 mark on the archived video, and focus on whether or not a modern-looking building is appropriate, and whether the plan could be reduced to have less visual impact. They did not take any vote at that meeting, but will do so when they consider the landmark application for Spingarn later this month.
The streetcar project is important, and this car barn is good enough to not delay the project. But while this is pretty good for a building that’s basically a garage, it could be much better. A car barn on the Spingarn campus makes sense, and this one isn’t terrible, but residents asked for an exemplary building, and DDOT said it could deliver.
DDOT also needs to be more open to the public about its planning for the streetcar. These renderings came out at 4:30 pm the evening before a Presidential election. Given the concern neighbors have about the planning process for the car barn, DDOT must make every attempt to be as open as possible.
It’s not necessary to completely start over, but some improvements do seem in order. Likewise, as DDOT starts to plan for future car barns in other neighborhoods, they shouldn’t settle for “just okay.”
 Cross-posted at Greater Greater Washington. Cross-posted at Greater Greater Washington.
Average Rating: 4.6 out of 5 based on 214 user reviews.
November 6th, 2012 | Permalink
Tags: architecture, development, preservation, streetcar, transportation, urbandesign

|

The proposed redesign. |
The Main Hall at Washington Union Station is undergoing a redesign that will eliminate the Center Cafe, punch holes in the floor for escalators to the lower level food court, and change the room’s furniture layout. The comment period for the redesign proposal ends tomorrow November 15, so now is the time for anyone interested to take a look, and send in comments.
The gold-trimmed Main Hall is a fantastic and beautiful civic space, recent scaffolding aside. It’s one of the best Beaux Arts rooms in America, and is lively with visitors through long hours of the day and night. It’s a space that is working very well already, so any changes need to be carefully considered.
The hall was temporarily ruined by a poorly-conceived redesign in the 1970s. If project architects get too carried away with changes, the same could happen again.
The good news is that the redesign being proposed now is relatively restrained. That wasn’t always the case. The first proposal back in 2010 would have overwhelmed the historic character of the Main Hall with a clashing metal and glass structure in the center of the room. Two years later, the new proposal is a lot better. It makes less significant changes, and leaves the aesthetic focus of the hall where it belongs, on the world-class Beaux Arts features.
The proposed escalators down to the food court are a little troubling, because punching holes in the floor of such a grand space sounds very similar to the 1970s mistake. On the other hand, without the Center Cafe in that space the Main Hall may seem too large, maybe even a little barren. There needs to be something in about that location that breaks up the floor mass. Both the raised cafe and holes for escalators would be too much, but one or the other is just about right.
The escalators will also improve circulation in the station, and add a new reason for visitors to go through the Main Hall.
The 2010 escalator proposal was garish and inappropriate, but this new redesign is subdued enough that the benefits it brings are worth the trade-offs.
Except for the signs. The signs are awful.
The escalator proposal also includes a pair of vertical signs, sticking out from the holes in the Main Hall floor and up in to the middle of the room. This is actually a great idea, because a vertical element fills the huge room volume a bit, and something near the center of the hall adds a focal point. Unfortunately, the design of the signs themselves is all wrong.
Take a look:

Rendering of the proposed redesign, showing large LED signs.
Talk about clashing!
LED signs that look like they came straight from a suburban strip mall aren’t right for one of the most famous Beaux Arts rooms in America. A vertical element that incorporates signs would be good there, but the design needs to be improved.
A better option would be to go with something dignified and ornate, that stands out but also works with the room’s historic character. Something like an iron street lamp with a banner attached would look great, and be far more appropriate for the context.
For more details on the proposed redesign, visit the Union Station Redevelopment Corporation. If you want to comment you can use the form on that site, but be sure to get your thoughts in by Thursday, October 25 November 15.
Update:According to an email from Union Station Redevelopment Corporation representative Lisa Klimko, the comment deadline has been extended to November 15.
 Cross-posted at Greater Greater Washington. Cross-posted at Greater Greater Washington.
Average Rating: 4.9 out of 5 based on 280 user reviews.
October 24th, 2012 | Permalink
Tags: architecture, development, preservation

Starting today, Greyhound and Peter Pan buses that have traditionally used their own bus station at 1st and L St, NE will instead use the Union Station garage. The 1st and L site was sold for redevelopment, so the bus station building there will soon be no more.
It’s doubtful that anyone will shed a tear for the old bus station, which has about as poor a street presence as a transit station could possibly have, and which is obviously an under-use of its downtown land. But still, a transit station is a transit station, and I love transit stations. So bad as the building’s reputation may be, I do regret never visiting the place before it lost its transit.
Having never been inside, and being curious, I asked on twitter if anyone has photos of the place. Luckily, NoMa ANC Commissioner Tony Goodman was there today for the closing, and responded with a picture, copied below. Thanks Tony!
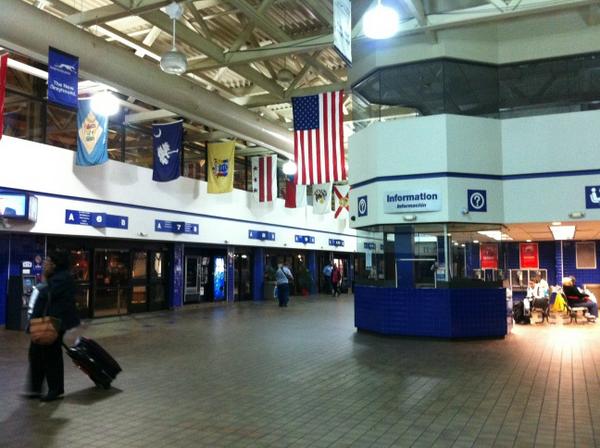
Bus station interior. My curiosity is satisfied.
Average Rating: 4.5 out of 5 based on 237 user reviews.
September 26th, 2012 | Permalink
Tags: architecture, bus, intercity, preservation, transportation

|
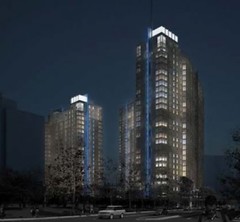
Alexandria’s proposed Hoffman Towers. Image by DCS Architects.

North Bethesda Market II, soon to be the tallest building in the Maryland suburbs. Image from JBG.
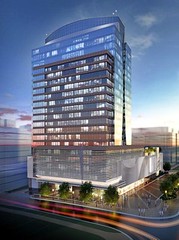
Reston’s next tallest building. Image from RTC Partnership. |
Within the confines of the District of Columbia, the question of whether to allow tall buildings is a subject of much debate. But in the burgeoning urban centers of Northern Virginia and suburban Maryland, there is no question: more tall buildings are coming.
For many decades Rosslyn has been home to the tallest skyscrapers in the Washington region. The taller of its Twin Towers is 381 feet tall. But soon that building will rank no better than 3rd tallest in Rosslyn alone, with the 384 foot tall 1812 North Moore and the 387 foot tall Central Place in construction or soon to begin.
Even with those new buildings, Rosslyn could soon lose its crown. Buildings as tall as 396 feet could soon be built around the Eisenhower Metro station in Alexandria. They would eclipse Alexandria’s current tallest building, the 338 foot tall Mark Center Hilton.
Tysons Corner is in on the action too. It’s tallest buildings right now are the 254 foot Ritz Carlton and the 253 foot 1850 Towers Crescent. But at 365 feet, a building in the proposed Scotts Run Station development will soon dominate.
In Maryland, North Bethesda Market I topped out last year at 289 feet tall, beating out Gaithersburg’s 275 foot tall Washingtonian Tower and thus becoming Montgomery County’s new tallest skyscraper. Its reign will be short-lived, as a new 300 foot tall ziggurat has already been proposed nearby.
And this week, big news is coming to Reston and Crystal City.
Yesterday Fairfax County approved a 330 foot building in Reston that will become the tallest building in the Reston Town Center cluster.
Meanwhile, the Arlington County Board is scheduled to vote this coming weekend to either approve or deny a 297 foot building in Crystal City that would tower well above all its neighbors. Tall buildings have long been constrained there by restrictions due to Reagan National Airport, but those rules recently changed, so taller buildings are now allowed.
By the standards of large central cities these aren’t particularly tall buildings. Baltimore and Virginia Beach both have buildings over 500 feet tall, and the world’s current record holder is a whopping 2, 717 feet. But still, the trend in the DC area is unmistakable; buildings are getting taller, and will most likely continue to do so.
 Cross-posted at Greater Greater Washington. Cross-posted at Greater Greater Washington.
Average Rating: 4.9 out of 5 based on 242 user reviews.
September 13th, 2012 | Permalink
Tags: architecture, development, economy, urbandesign

Rockville is a real city with a real downtown. During the 20th Century it was gobbled up by the expanding Washington suburbs, but it has a legitimate historic core. Like many cities, its historic downtown was gutted during the urban renewal days, and is only now recovering. The Rockville Town Square project is a redevelopment that covers a few blocks of the larger downtown area. Although it’s new, and still has a bit of a “plastic” feeling, it’s very well designed and more “real” feeling than many new-built town centers elsewhere.
The project is laid out around a comfortable central plaza. The buildings are all uniform height, giving the project a European feel. Although they were all built at the same time as part of the same project, the architecture of each building is unique, and the styles vary from traditional to modern.
Here are some loose pictures, taken in 2011.
Average Rating: 4.7 out of 5 based on 156 user reviews.
August 31st, 2012 | Permalink
Tags: architecture, galleries, urbandesign

Amtrak made a big splash last month when they released plans to overhaul DC Union Station, but did you know that many other cities are also making big investments in their rail depots? The list, and the renderings, are pretty impressive.
Los Angeles Union Station opened in 1939 and is often referred to as “last of the great railway stations in America.” And for the past 3/4 of a century that superlative has been largely correct. As rail travel declined, so did rail station design. During the latter half of the 20th Century, many cities replaced their grand historic depots with so-called “amshaks”, cheap and awful buildings that have more in common with utility sheds than anything else.
But now that’s all changing, and soon Los Angeles will have to give up its title.
Look at all these plans from big cities around the rest of America:
New York Moynihan Station | project website
This plan would shift New York’s Penn Station over one block, to reconceive the historic post office building next door as a station building. |
 |
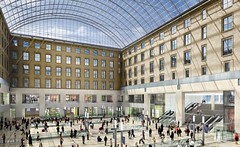 |
 |
 |
Atlanta MultiModal Passenger Terminal | project website
Future new intercity rail station. |
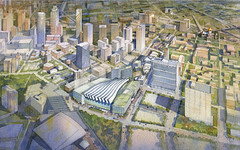 |
 |
 |
Denver Union Station | project website
Renovation of historic depot and addition of a new train room, service Amtrak, regional, and ski trains. |
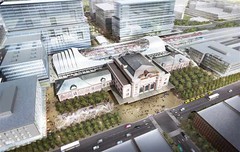 |
 |
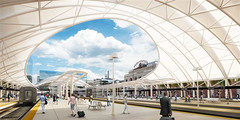 |
 |
Miami Central Station | project website
New multimodal station at Miami airport, integrating Amtrak with local rail. Not downtown, but will become the main transit transfer point in the city. |
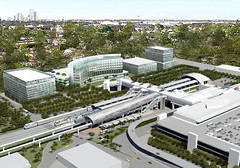 |
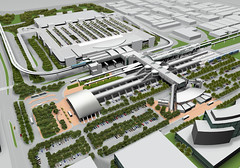 |
 |
 |
Seattle King Street Station | project website
Major restoration of historic depot, which had degraded significantly. |
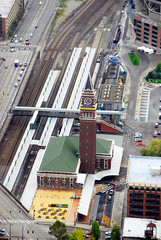 |
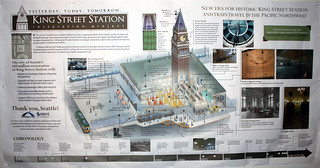 |
 |
Charlotte Gateway Station | project website
New station integrating Amtrak with local rail. |
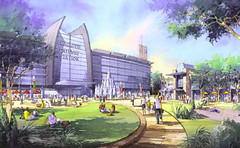 |
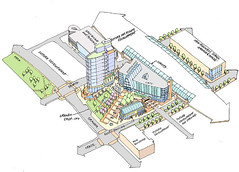 |
 |
 |
Saint Paul Union Depot | project website
Renovation of historic depot for Amtrak and local use. |
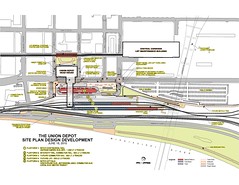 |
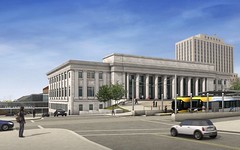 |
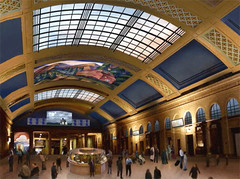 |
 |
Jacksonville Regional Transportation Center | project website
Four-block project integrating Amtrak with local service. A series of new station buildings will be added surrounding the historic depot, which is used as Jacksonville’s convention center. |
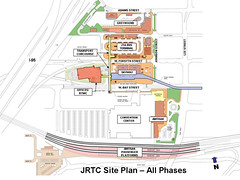 |
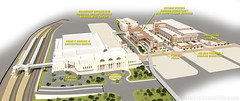 |
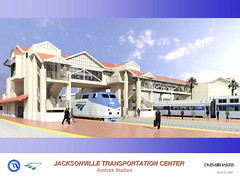 |
 |
Raleigh Union Station | project website
Adaptive reuse of a historic warehouse to become a new Amtrak station. |
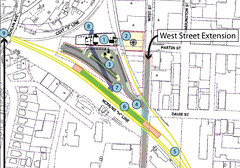 |
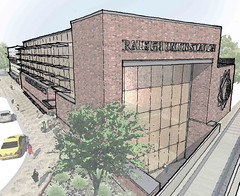 |
 |
 |
Thanks to the California High Speed Rail (CAHSR) project, that state has several major station projects in planning.
Los Angeles Union Station | project website
Expansion of existing historic station, to include a new train room for CAHSR. A final design has not yet been picked, so multiple options are still under consideration. |
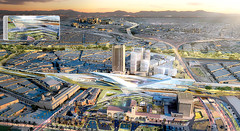 |
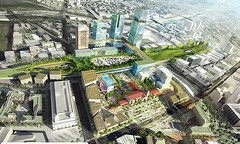 |
 |
 |
San Francisco Transbay Terminal | project website
Reconstruction of an existing bus station to handle future California High Speed Rail, as well as local regional/commuter rail. |
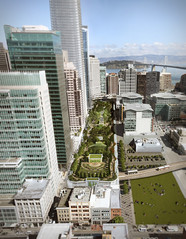 |
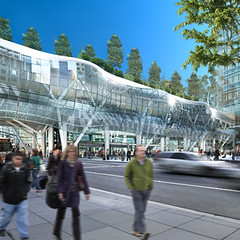 |
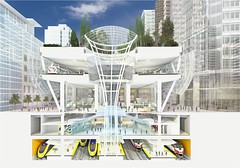 |
 |
Sacramento Station | project website
New station for CAHSR. |
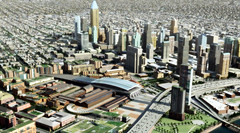 |
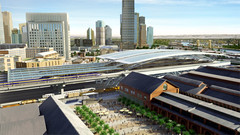 |
 |
 |
San Jose Diridon Station | project website
New train room at existing station to integrate CA HSR with local rail. |
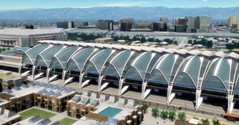 |
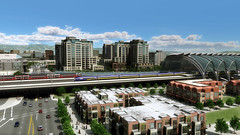 |
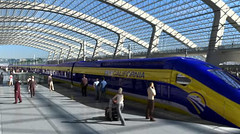 |
 |
Anaheim Regional Transportation Intermodal Center | project website
New station for CAHSR. |
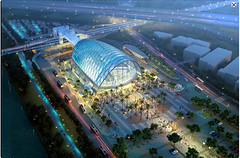 |
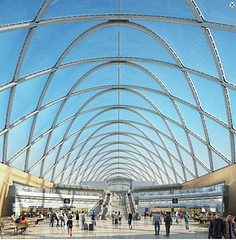 |
 |
 |
Fresno Southern Pacific Station | project website
New train room at historic depot for CAHSR. |
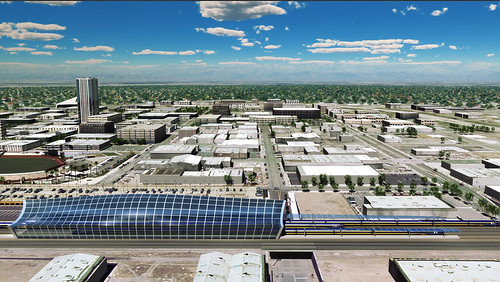 |
 |
 |
Average Rating: 4.4 out of 5 based on 232 user reviews.
August 14th, 2012 | Permalink
Tags: architecture, development, galleries, intercity, metrorail, transportation

|
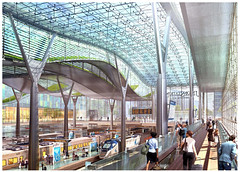
Proposed main level train room. |
Amtrak released its long range plan for Union Station yesterday. If implemented, the proposed redesign will accommodate double the train service and triple the number of passengers as compared with the existing station.
The plan looks pretty nice, and includes some beautiful features. Foremost among them is a new European-style train room that would be unprecedented in North America. Instead of boarding trains from a dim cavern below the parking garage, riders would board from a brightly-lit glass enclosure.
Despite that, I can’t help but feel a little bit nervous about the whole thing.
A hundred years ago almost every major American city had a beautiful train station. Unfortunately many were destroyed during the 20th Century. Of those that survived, the vast majority are mere shells of their former selves. Washington Union Station is one of the only exceptions. It’s an absolutely beautiful historic building that remains active, vital, and functioning as an extremely busy train station. In my opinion it’s the best intercity rail station in America.
And so when plans come forward to dramatically change it, I get a little bit worried. So many of the country’s train stations have been ruined by redevelopment, it’s clearly a dangerous business.
But Union Station does legitimately need to be expanded. It’s a bottleneck that limits all of its rail users: Amtrak, MARC, VRE, even Metro. More capacity is needed, if not today then surely by this plan’s ~2030 timeline. So more slots for more trains have to be accommodated somehow.
So Union Station must expand, but carefully. The key concern with any potential redesign must be the continued health and vitality of the historic building. Amtrak must not allow its greatest station to suffer the fate of so many of its one-time peers. Expansion is fine, but the old building must not be replaced, even in function. Supplement, but don’t take over.
Thanks to historic preservation there is no danger that Washington Union Station will be bulldozed and replaced by a modern version, as New York’s famous Penn Station was. But there might be a danger that Washington would follow the example of Denver, where that city’s Union Station will soon be converted to a hotel, and all of its rail functions moved to new buildings directly behind the old depot.
The key demand for any expansion of Union Station must be that the original building continue to function as an integral part of the depot. Most Amtrak, MARC, and VRE passengers should continue to pass through it, and the concourse facilities should be as close as possible.
It’s true that many of the rail-related functions moved out of the original building decades ago. Nevertheless, the expansions so far have resulted in a seamless whole. Casual users don’t notice where the old building ends and the new one begins. Just about everyone passes through the original depot, which still includes ticketing, and remains where most internal Union Station circulation takes place.
Any expansion must work the same way.
So how does this new plan perform?
The general premise of the plan is to basically do two things: 1) Double the number of stub-end tracks on the main level, and 2) dramatically expand the lower food court level, adding new tracks and 2 additional waiting areas further north than the current concourse.
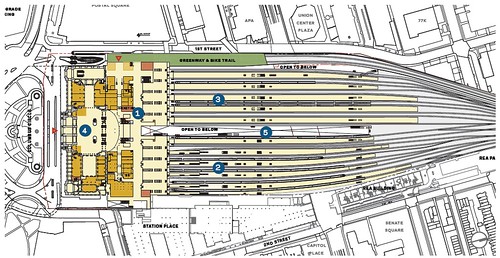
Proposed main level floor plan.

Proposed lower level floor plan, showing new concourses.
The main level concourse that was built in the 1980s will be renovated and enlarged. This is great news. It’s not a historic space, so renovating it is no loss (and will probably be a big improvement), and it is the most convenient location for a concourse to be accessed via the old building. These improvements should guarantee that the front of the building remains very important, and heavily used.
Behind the renovated front concourse, the existing train room will be replaced by a new European-style open version. This continues the existing layout, but with a vastly superior design. Thumbs up to that.
The two new lower level concourses will unfortunately serve to disperse users further away from the main building. Hopefully they will draw just enough people to remain busy themselves, but not so many that they become the new center of the station.
The middle concourse will be reserved for MARC and VRE. It does make sense to separate them from intercity traffic, so if there’s going to be a new concourse then this one makes sense.
The northernmost concourse will offer redundant access to all platforms. It’s there so users from NoMa don’t have to walk south to the main entrance and then backtrack north. As long as most of the station’s amenities remain in the front, this secondary access point will remain less convenient for most users, and therefore should not be a major problem.
The walkway connecting the two new northern concourses to the main building is called the center concourse. As the hub for two of the three boarding areas, this will surely become a busy area. It could threaten the old building’s vitality if too many rider amenities are moved from the front of the station to this walkway. The main ticket counter, for example, should remain in the old building. But as long as this walkway remains just a walkway, and does not take on the functions of a terminal, it should not be a problem.
All in all, there seems to be enough activity remaining in and near the old building to guarantee its continued use. There are lots of new things further north, but they appear to remain secondary to the front. These changes should make Union Station even better than it is now.
But I’m still a touch nervous. A lot will depend on the details of where rider amenities are located.
Here are more images from the report:
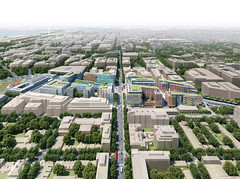
Overview of the entire development, including air-rights buildings. |

Proposed new rear entrance, leading directly to the glass-enclosed train room. |
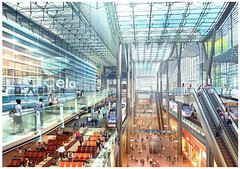
Proposed new central concourse, as seen from approximately the current concourse-to-parking garage escalator. |
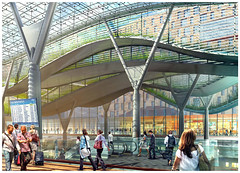
Elevators leading from one of the lower concourses up into the train room. |
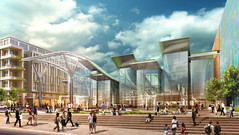
Proposed new rear entrance. |
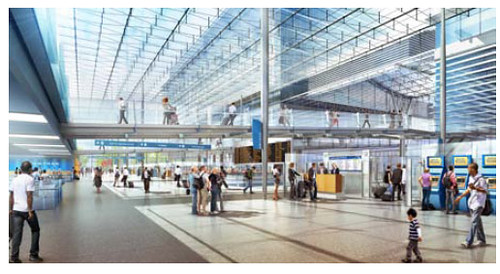
Proposed renovation to the existing stub-end concourse. |
Average Rating: 4.8 out of 5 based on 229 user reviews.
July 26th, 2012 | Permalink
Tags: architecture, commuterrail, development, galleries, intercity, preservation, transportation

Highway overpasses are not usually considered to be beautiful, but sometimes they are. Take a look at these examples from suburban Denver. All the images are via Google Street View, so forgive the quality.
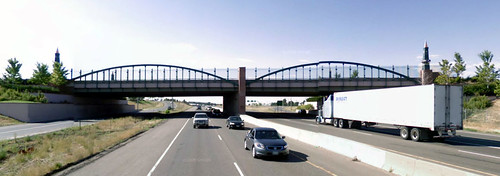
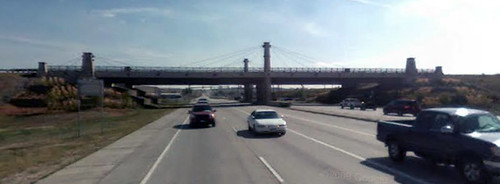
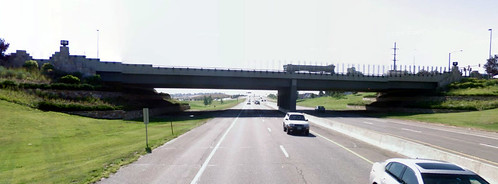
Average Rating: 4.9 out of 5 based on 229 user reviews.
July 13th, 2012 | Permalink
Tags: architecture, roads/cars, transportation, urbandesign

Apparently a report was published in November containing conceptual renderings of what the Dulles Metro station might look like.
Since the Dulles terminal is considered a historic building with preservation-worthy architecture, the design of the new Metro station was discussed during the Silver Line’s environmental review, and is constrained to follow certain guidelines. Therefore, while these renderings don’t illustrate the final engineering-level architecture (that doesn’t exist yet), they do show a concept that is very likely to be carried forward in general, if not in every exact detail.
Average Rating: 4.7 out of 5 based on 233 user reviews.
May 18th, 2012 | Permalink
Tags: airports, architecture, metrorail, transportation

|
Media





Site
About BeyondDC
Archive 2003-06
Contact
Category Tags:
Partners
|





















