|
Special Features





Image Libraries


|
|
Blog
Starting today, Greyhound and Peter Pan buses that have traditionally used their own bus station at 1st and L St, NE will instead use the Union Station garage. The 1st and L site was sold for redevelopment, so the bus station building there will soon be no more.
It’s doubtful that anyone will shed a tear for the old bus station, which has about as poor a street presence as a transit station could possibly have, and which is obviously an under-use of its downtown land. But still, a transit station is a transit station, and I love transit stations. So bad as the building’s reputation may be, I do regret never visiting the place before it lost its transit.
Having never been inside, and being curious, I asked on twitter if anyone has photos of the place. Luckily, NoMa ANC Commissioner Tony Goodman was there today for the closing, and responded with a picture, copied below. Thanks Tony!
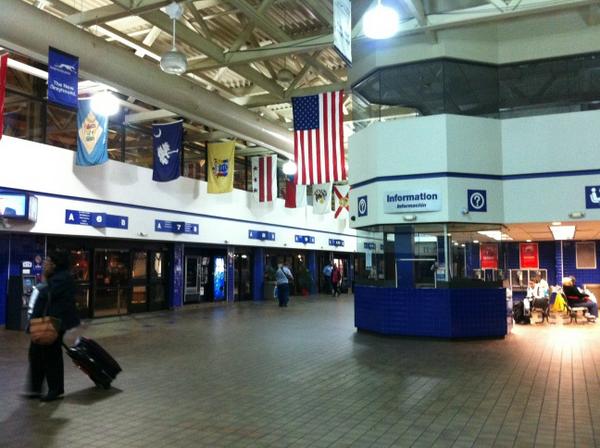
Bus station interior. My curiosity is satisfied.
Average Rating: 4.4 out of 5 based on 284 user reviews.
September 26th, 2012 | Permalink
Tags: architecture, bus, intercity, preservation, transportation

|
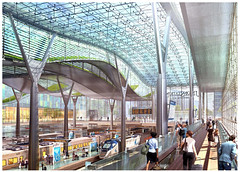
Proposed main level train room. |
Amtrak released its long range plan for Union Station yesterday. If implemented, the proposed redesign will accommodate double the train service and triple the number of passengers as compared with the existing station.
The plan looks pretty nice, and includes some beautiful features. Foremost among them is a new European-style train room that would be unprecedented in North America. Instead of boarding trains from a dim cavern below the parking garage, riders would board from a brightly-lit glass enclosure.
Despite that, I can’t help but feel a little bit nervous about the whole thing.
A hundred years ago almost every major American city had a beautiful train station. Unfortunately many were destroyed during the 20th Century. Of those that survived, the vast majority are mere shells of their former selves. Washington Union Station is one of the only exceptions. It’s an absolutely beautiful historic building that remains active, vital, and functioning as an extremely busy train station. In my opinion it’s the best intercity rail station in America.
And so when plans come forward to dramatically change it, I get a little bit worried. So many of the country’s train stations have been ruined by redevelopment, it’s clearly a dangerous business.
But Union Station does legitimately need to be expanded. It’s a bottleneck that limits all of its rail users: Amtrak, MARC, VRE, even Metro. More capacity is needed, if not today then surely by this plan’s ~2030 timeline. So more slots for more trains have to be accommodated somehow.
So Union Station must expand, but carefully. The key concern with any potential redesign must be the continued health and vitality of the historic building. Amtrak must not allow its greatest station to suffer the fate of so many of its one-time peers. Expansion is fine, but the old building must not be replaced, even in function. Supplement, but don’t take over.
Thanks to historic preservation there is no danger that Washington Union Station will be bulldozed and replaced by a modern version, as New York’s famous Penn Station was. But there might be a danger that Washington would follow the example of Denver, where that city’s Union Station will soon be converted to a hotel, and all of its rail functions moved to new buildings directly behind the old depot.
The key demand for any expansion of Union Station must be that the original building continue to function as an integral part of the depot. Most Amtrak, MARC, and VRE passengers should continue to pass through it, and the concourse facilities should be as close as possible.
It’s true that many of the rail-related functions moved out of the original building decades ago. Nevertheless, the expansions so far have resulted in a seamless whole. Casual users don’t notice where the old building ends and the new one begins. Just about everyone passes through the original depot, which still includes ticketing, and remains where most internal Union Station circulation takes place.
Any expansion must work the same way.
So how does this new plan perform?
The general premise of the plan is to basically do two things: 1) Double the number of stub-end tracks on the main level, and 2) dramatically expand the lower food court level, adding new tracks and 2 additional waiting areas further north than the current concourse.
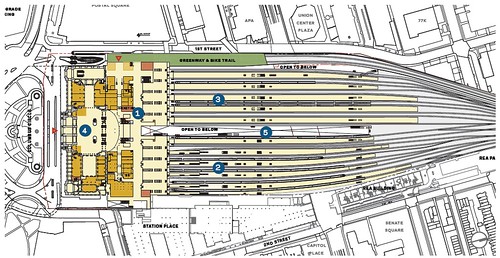
Proposed main level floor plan.

Proposed lower level floor plan, showing new concourses.
The main level concourse that was built in the 1980s will be renovated and enlarged. This is great news. It’s not a historic space, so renovating it is no loss (and will probably be a big improvement), and it is the most convenient location for a concourse to be accessed via the old building. These improvements should guarantee that the front of the building remains very important, and heavily used.
Behind the renovated front concourse, the existing train room will be replaced by a new European-style open version. This continues the existing layout, but with a vastly superior design. Thumbs up to that.
The two new lower level concourses will unfortunately serve to disperse users further away from the main building. Hopefully they will draw just enough people to remain busy themselves, but not so many that they become the new center of the station.
The middle concourse will be reserved for MARC and VRE. It does make sense to separate them from intercity traffic, so if there’s going to be a new concourse then this one makes sense.
The northernmost concourse will offer redundant access to all platforms. It’s there so users from NoMa don’t have to walk south to the main entrance and then backtrack north. As long as most of the station’s amenities remain in the front, this secondary access point will remain less convenient for most users, and therefore should not be a major problem.
The walkway connecting the two new northern concourses to the main building is called the center concourse. As the hub for two of the three boarding areas, this will surely become a busy area. It could threaten the old building’s vitality if too many rider amenities are moved from the front of the station to this walkway. The main ticket counter, for example, should remain in the old building. But as long as this walkway remains just a walkway, and does not take on the functions of a terminal, it should not be a problem.
All in all, there seems to be enough activity remaining in and near the old building to guarantee its continued use. There are lots of new things further north, but they appear to remain secondary to the front. These changes should make Union Station even better than it is now.
But I’m still a touch nervous. A lot will depend on the details of where rider amenities are located.
Here are more images from the report:
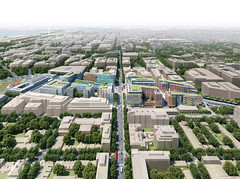
Overview of the entire development, including air-rights buildings. |

Proposed new rear entrance, leading directly to the glass-enclosed train room. |
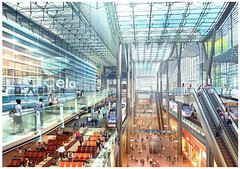
Proposed new central concourse, as seen from approximately the current concourse-to-parking garage escalator. |
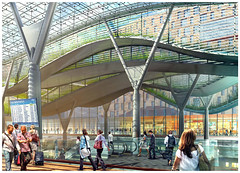
Elevators leading from one of the lower concourses up into the train room. |
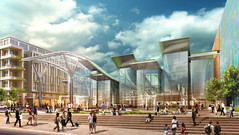
Proposed new rear entrance. |
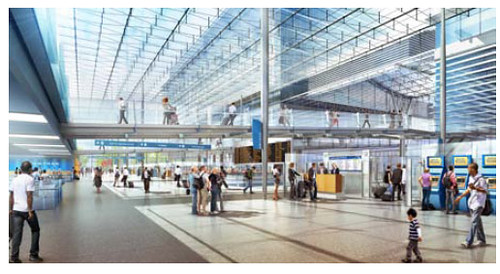
Proposed renovation to the existing stub-end concourse. |
Average Rating: 4.7 out of 5 based on 181 user reviews.
July 26th, 2012 | Permalink
Tags: architecture, commuterrail, development, galleries, intercity, preservation, transportation

|
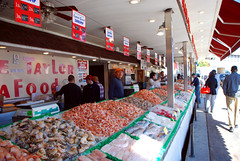
The Maine Avenue market. |
It could be good news that the Maine Avenue fish market will now be allowed to expand its offerings and sell things other than fish. Maybe this will result in a better, more diverse market, akin to the wildly successful Pike Place market in Seattle.
I hope that’s what happens. Because the Maine Avenue market could be better, and Pike Place is awesome.
But I very much hope that fish and shellfish remain the main categories of things sold there. The fish market is one of the most unique and interesting public spaces in DC, and if it’s allowed to become an Eastern Market clone then it will become less unique and interesting. Eastern Market is awesome too, of course, but it’s the fish that make the fish market something to see.
And I don’t even like seafood.
Average Rating: 4.9 out of 5 based on 151 user reviews.
June 29th, 2012 | Permalink
Tags: development, preservation

Images of Detroit’s fall are a little bit of a cliche, but they are just so amazing that sometimes you can’t help yourself. Here are three pictures taken a few weeks ago by friend of BeyondDC Marc McKinnie, showing three Detroit neighborhoods in varying stages of life and decay. At one time all three neighborhoods looked like the pleasant-seeming one in the first picture. Now all that can be said is that there are haunting remains.



Average Rating: 4.6 out of 5 based on 291 user reviews.
August 4th, 2011 | Permalink
Tags: galleries, preservation

HistoricAerials.com is a really nifty web site. It’s a Google Maps-like page featuring aerial imagery from decades past. Its database includes images of Washington from several years dating back to 1949. It’s a fascinating way to watch neighborhoods change decade-to-decade.
The most visibly changed neighborhood in DC over the past 60 years has probably been Southwest, so I thought it would be interesting to look it up. Until the 1950s Southwest was a vintage rowhouse neighborhood, urban in every way and filled buildings from the 18th and 19th Centuries. Of course, mid-century planners could have none of that, so under the auspices of urban renewal it was almost completely bulldozed, and replaced by towers-in-the-park.
Here is Southwest in 1949, before it was “fixed”:
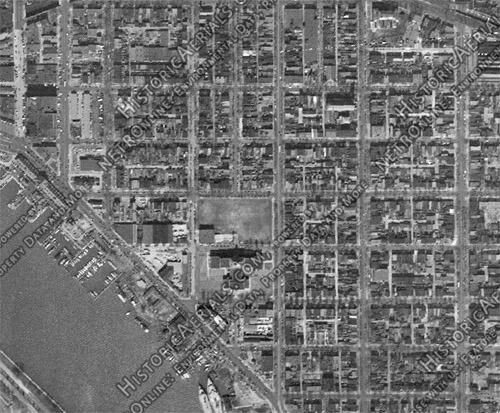
Here is the same view 14 years later, in 1963:
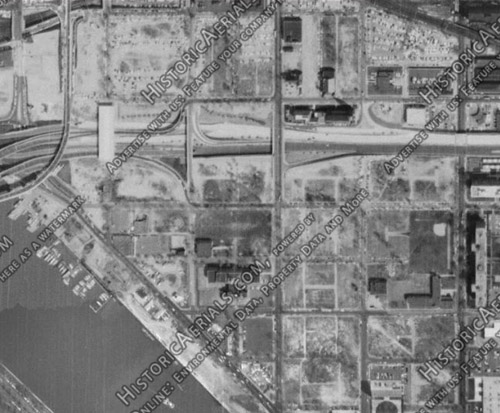
By 1979 the new Southwest was complete:
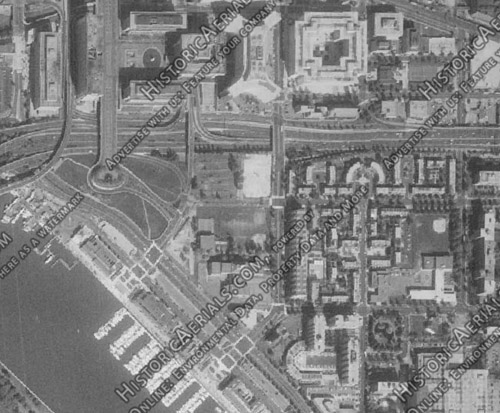
As if that weren’t sad enough on its own terms, things got even worse in other cities around the country. At least Southwest was rebuilt, albeit it in an inferior, too-suburban form. The same can’t be said for some neighborhoods in places like Detroit and Saint Louis, which through either misguided renewal efforts or simple neglect have gone from bustling to simply not there anymore.
Average Rating: 5 out of 5 based on 292 user reviews.
January 10th, 2011 | Permalink
Tags: galleries, history, preservation

Trolleys were once the bread and butter of urban transportation. As whole towns are now built around cars, whole towns were once built around streetcars. Although it’s been 49 years since the last trolley rolled down a Washington street, there remains a plenitude of vintage trolley infrastructure.
Everybody knows about the Dupont Circle trolley subway and the tracks on P street in Georgetown, but not everybody knows that the city is sprinkled with old trolley station buildings. Most trolley stops were no more substantial than contemporary bus stops, but at a few key locations the flag stop gave way to a depot building.
I know of four good ones.
The first and most famous is actually outside the District of Columbia, at Glen Echo Park. There, day-trippers from the city rode out to an amusement park at the end of the line. It was Washington’s version of Coney Island. Although the crowds are long gone, most of the buildings at Glen Echo remain, including its marvelous Art Deco trolley station.

Photo by flickr user Mr. T in DC
Less splendid but nonetheless interesting, there are at least three in the District. From left to right in the images below (from Google Maps and Bing Maps): On Connecticut Avenue at Chevy Chase Circle, On 14th Street at Colorado Avenue, and on Calvert Street next to the Duke Ellington Bridge.
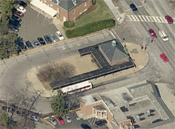 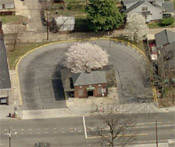 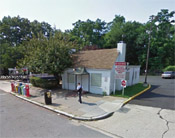
Actually there’s some confusion over whether or not the Connecticut Avenue building was ever used for streetcars. Ironically, considering that it’s the largest of these four, it may have only been used for buses. All three of them are still used as important bus depots to this day.
Beyond these stations, entire books could be written about vintage trolley remnants in the area. There is so much to cover that one blog post can’t hope to capture anything but a tiny fraction.
Some remnants are well fairly well-known, like the light poles on the Klingle Valley Bridge, which are twice as tall as they need to be because they used to secure trolley wires.
Other remnants are all but forgotten. For example, one day a few years ago when I worked in the City of Fairfax, I found myself traipsing around a stream behind Route 50. I stumbled upon an old stone bridge deeply covered in brush. It turned out to be a bridge from the old trolley line that ended in Fairfax, but until I stumbled on it nobody – not even the city’s official historian – knew it was there.
Average Rating: 4.6 out of 5 based on 265 user reviews.
January 7th, 2011 | Permalink
Tags: galleries, preservation, streetcar, transportation

|
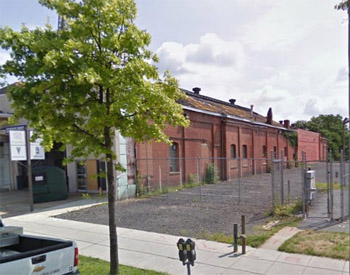
The Curtis Chevy car barn. Image from Google Street View. |
Ever since Wal-Mart announced earlier this week that they intend to build four stores in the District of Columbia, the question on the mind of urbanists has been: What will they look like?
Can Wal-Mart be fit into an urban context? Will we be getting walkable, transit oriented stores like the Columbia Heights Target, or the typical sprawly suburban model with acres of parking out front?
In all four cases the architecture is still in preliminary stages, making it impossible to obtain complete site plans. However, after speaking with the developers working on each of the projects, some information is nonetheless becoming available.
This post will be the first in a multi-part series discussing the urban design of each of the four stores. First up: the location in Brightwood, on the former site of Curtis Chevrolet, on upper Georgia Avenue.
Average suburban Wal-Marts often occupy sites with over 20 acres of land, but the Curtis Chevy property is barely four acres. Clearly, Wal-Mart won’t be able to build its usual model at this location.
Dick Knapp of Foulger-Pratt Company, the developer for the Brightwood site, confirms as much, saying “This is not your father’s Wal-Mart. They’re moving in to tighter spaces and they’re going vertical.”
The plans would replace the old car dealership buildings with a new 102, 000 square-foot Wal-Mart store. The only way to fit that large a store on that small a property is to eliminate surface parking and bring the building right up to the street, so that’s what will happen. It isn’t yet clear whether the entire store will be able to fit into a single story or whether a second floor will be necessary, but in any event the parking will be located in an underground garage directly below the store. The entrance will face the sidewalk 20-30 feet back from the curb. That will make for either a comfortably wide sidewalk or a narrow landscaped strip.
When asked about preservation of the existing buildings, Knapp responded that due to a now-canceled redevelopment plan for the property that would have replaced the car dealership with 399 apartments, Foulger-Pratt has already received city approval to demolish all the buildings on the site except the facade of the car barn, a historic structure used by the dealership to store vehicles. Wal-Mart is hoping to obtain permission to take down that facade as well, but such permission has not yet been secured.
Unfortunately, the development won’t be mixed-use. If Foulger-Pratt would stick a few floors of apartments above the retail uses, that would add new customers for the surrounding businesses and help revitalize central Brightwood as a place to live, not only to shop. It’s regrettable that the plan misses such an opportunity.
The goods news, though, is that Wal-Mart appears dedicated to providing a fundamentally urban store at this location. It will greet the street and it will not have any surface parking out front. These are real victories for the community, and represent a real evolution for Wal-Mart as a corporation.
Important questions do remain. Will the car barn facade be preserved? Will Wal-Mart’s frontage along Georgia Avenue be an uninterrupted blank wall, or will the architects take steps to give it pedestrian-scaled details? What sort of effect will Wal-Mart have on Brightwood’s independent businesses, and what will be their labor practices?
But from an urban design standpoint, we may be looking at one of the most progressive and walkable Wal-Mart designs in America. That, at least, is good news.
 Cross-posted at Greater Greater Washington. Cross-posted at Greater Greater Washington.
Average Rating: 4.4 out of 5 based on 294 user reviews.
November 21st, 2010 | Permalink
Tags: architecture, development, master planning, preservation

Much has already been penned about the competing interests of Washington’s urbanist groups. Specifically, about the Committee of 100 with its preservationist bent versus the blogosphere and its smart growth bent, led by Greater Greater Washington.
I’ve thought about the divide as well, and I agree with those who say that it’s the result of a massive divergence in how the older generation and younger generation think about cities.
The Committee of 100 and its preservationist brethren think about cities in terms of the mid-to-late 20th Century, when proposals for massive highway and urban renewal projects threatened to essentially bulldoze most of the city and turn it into a giant suburb. Fighting those proposals was the necessary urbanist agenda of the day, and current residents owe preservationists a great thanks for saving our city from the wrecking ball decades ago.
But the experience of fighting a never-ending rear-guard action against bad ideas left that generation neurotic about new development. The city spent so long building crap that the preservationist contingent simply can’t wrap its mind around the possibility that change might be good. 50 years of mostly horrible, anti-urban development has convinced an entire generation that all new development must be bad.
Then there’s the new order. The younger generation of which I am part. Unlike the older generations that watched livably urban cities empty out, my generation started with empty cities and has watched them fill back in. The crap of the late 20th Century is what we were born in to. It’s our starting point. Since then, almost every change to the city has been for the better. Neighborhoods have revitalized, ghettos have disappeared, transit options have expanded. The city is a far better place now than it was when my generation first started paying attention in the early 1990s, so we’re comfortable with change. We think of it as a positive force. We want more of it.
Thus the great divide. One generation’s experience tells it that change must be negative, and another generation’s experience tells it the opposite.
Only time will tell if we’ll be able to find common ground.
Average Rating: 4.6 out of 5 based on 174 user reviews.
November 19th, 2010 | Permalink
Tags: preservation, social, The New America

Washington’s largest hotel is officially under construction. The mammoth trophy hotel adjacent to the convention center will have almost 1, 200 guest rooms and is set to open in 2014.
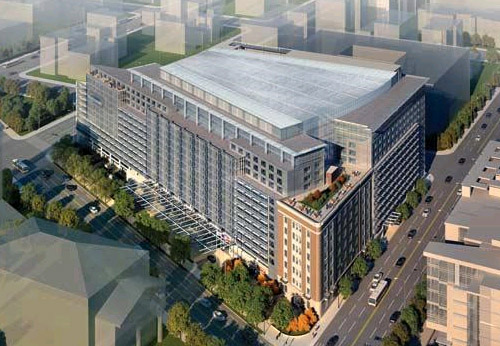
The new hotel, at 9th and Massachusetts Avenue.
It’s hard to get a sense of the details based on the renderings available, but a few things stand out. The facade appears to be broken up into a number of sections, helping mitigate the building’s great mass. Also, preservation of the historic structure on the corner is a welcome respite from the otherwise endless walls of glass. On the other hand, there are going to be huge chunks of boring pretty much all over. For the most part, it looks like exactly what you’d expect a convention center hotel to look like: Sleek, corporate, and generic.
DCmud has more info, and CityPaper has good renderings.
Average Rating: 4.6 out of 5 based on 193 user reviews.
November 11th, 2010 | Permalink
Tags: architecture, development, preservation

Washington’s height limit has always been a subject of much debate. The question of whether or not we should keep it or allow taller buildings seems to come up in the local blogosphere about once per year. So I was not surprised to find Matt Yglesias saying:
“Office rents in downtown Washington, DC are now higher than in Manhattan. Normally what happens when you get high rents is that people respond with bigger buildings. Which is why Manhattan has such big office buildings. DC office buildings, by contrast, are quite short. So are developers working on responding to the high demand by building taller buildings? Of course not! Taller buildings are illegal in Washington DC. Consequently, instead of building up real estate developers in the DC area build “out, ” putting more and more jobs in the suburbs.”
A few points:
- Actually, developers are working on responding to the high demand by building taller buildings. What will become the tallest building in the Washington region is under construction right now in Rosslyn, and the second and third tallest are planned nearby. Two of those three are office buildings.
- While true that Rosslyn is not technically part of “downtown Washington”, it is hardly a suburb in the traditional sense. It’s as close to the White House as Capitol Hill, and is fully urban. Functionally speaking it is part of the regional core in every way that matters, regardless of which side of a map’s line it sits on. Ballston, Crystal City, Alexandria, Bethesda and Silver Spring are much the same, although you might call them “uptowns” since they are a little more distant.
- The sort of businesses likely to pick genuinely suburban locations such as Reston or Gaithersburg over the region’s myriad urban options would likely do so even if Washington had no height limit. Even New York and Chicago have expansive suburban office centers.
- While it may be true that Farragut Square is built out, there are large areas of downtown Washington that are not. The NoMa Triangle and what you might call the greater Ballpark area are woefully underbuilt, and are capable of accommodating scores of millions of square feet of new development, if only developers would build. It is not the height limit that keeps these areas underbuilt.
Speaking on the same topic, Ryan Avent adds:
“But the bigger cost is in terms of dynamism. Industry towns are dull places, especially when the industry in question is as dull as government. Washington’s height limit means that there is room in the city for little other than the rich corporate interests and the kinds of cultural amenities favored by rich corporate interests. With the height limit in place, there is little risk of Washington becoming as vibrant or as innovative as rival cities to which it so regularly compares itself.”
Interesting point. I don’t think adding office workers from slightly different industries in somewhat taller buildings would have much effect on downtown’s vibrancy. After all, downtown is already plenty vibrant from nine to five. I do however think downtown’s lack of residents is a big problem, and is why it empties out after five p.m. That’s why I support the idea of a height bonus for residential uses downtown, which I think would do more for downtown’s vibrancy than filling it with even more people who leave at 5:00.
But since we’re talking about vibrancy, I want to bring up another point I’ve discussed before: That spreading office growth around the city’s neighborhoods would increase their vibrancy. If it is true that mixed land uses create urban vibrancy, and certainly that is true, then it works both ways. Residential uses add vibrancy to commercial areas AND commercial uses add vibrancy to residential areas. If indeed increased vibrancy and local diversity is a goal for our city, and I think it should be, that argues very strongly for not concentrating all of our office growth downtown, and for instead establishing a regulatory environment that spreads office uses around to create the maximum number of mixed-use neighborhoods.
If that means more people can live and work in the same neighborhood without lengthy and costly commutes, then hey, bonus.
Raising Washington’s height limit is a favorite topic of area economists, and a top fear of preservationists. I count myself as a moderate on the issue. I see real value in keeping the height limit that is not necessarily reflected in the numbers approach Yglesias and Avent favor. On the other hand, I think tall buildings can be an important part of the built environment, and are completely appropriate for many urban contexts.
I think the issue calls for a scalpel rather than a hatchet. Yes, let’s allow taller buildings, but rather than applying a one-size fits all solution to the whole downtown, let’s raise the limit carefully in the places where and the ways in which it will do us the most good. Use a height bonus to increase residential diversity downtown, or to encourage investment in Anacostia, or to find a developer who will build air rights buildings over I-395. Let’s absolutely do those things. But let’s not needlessly erase one of the most unique and interesting things about Washington in a misguided quest to make sure all office space is located within a single two-mile diameter circle.
Average Rating: 4.9 out of 5 based on 205 user reviews.
October 19th, 2010 | Permalink
Tags: economy, preservation, urbandesign

|
Media





Site
About BeyondDC
Archive 2003-06
Contact
Category Tags:
Partners
|


































