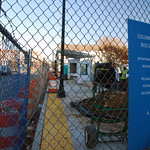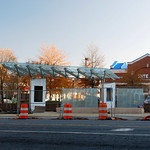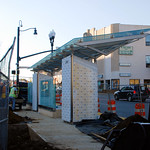|
Special Features





Image Libraries


|
|
Blog
|

Rendering of potential H Street FBI building. Image from Arthur Cotton Moore via Washingtonian. |
As the FBI searches for a new headquarters location, most of the options have focused on the suburbs or Poplar Point, but Washingtonian reports on another proposal: Keep it downtown, at H Street and North Capitol Street, NW. But that location has serious downsides.
The proposal would repurpose the existing Government Printing Office buildings on North Capitol Street, and add a new extension to the west. The new building would be over 2 million square feet, and would cover multiple blocks from New Jersey Avenue to North Capitol.
Ideally an employer as large as the FBI should have its offices downtown, but the FBI isn’t just any employer. Its building is likely to be a security fortress, which means it won’t be very good for pedestrians, or have ground floor retail. H Street is an important pedestrian and retail spine. Giving up a long stretch of it to the FBI would be just as bad there as it is on E Street, where the FBI is a sidewalk dead zone.
Actually, a dead zone on H Street might be even worse. Walmart is building an urban format store directly across the street from the FBI proposal. And love Walmart or hate it, it’s going to be one of downtown’s biggest retail draws. That means this exact block of H Street is about to become one of the busiest retail main streets in the city. It should have retail on both sides.
One advantage of this FBI proposal is that the land is already owned by the government. That does mean it’s less likely to get retail on it, but putting the FBI building on it would cement that, literally.
There are other questions. DDOT’s proposed crosstown streetcar would run along H Street. The FBI has never weighed in on streetcars, but would they throw up security-related roadblocks? It’s unknown.
According to Washingtonian, the FBI would close G Street entirely to traffic. That further cripples the L’Enfant grid at a time when other projects are trying to restore the grid nearby. And would this forbid pedestrians and cyclists as well?
Finally, the existing GPO buildings are among Washington’s most prominent historic red brick buildings, and were designed by a prominent architect at the time. The FBI concept renderings show a courtyard in the middle of the GPO building, but aerials show no such courtyard currently exists. That suggests the buildings will have to be completely gutted to fit the FBI. Is that a worthy tradeoff?
Any proposal that keeps the FBI downtown merits serious consideration, but given the FBI’s security requirements, and given the potential for this location to be redeveloped with something even better, it may be preferable to let the FBI go. Putting the FBI on this block might be better than having it remain a parking lot, but almost any other building would be more ideal.
 Cross-posted at Greater Greater Washington. Cross-posted at Greater Greater Washington.
Average Rating: 4.7 out of 5 based on 291 user reviews.
April 4th, 2013 | Permalink
Tags: development, government, urbandesign

|

11th and V poptop. |
This 5 story pop-up rowhouse at 11th and V, NW has gotten a lot of negative press. DCist and Popville had nothing kind to say about it. And while it’s undeniably a silly-looking thing, it’s not actually bad. In fact, from an urbanist perspective, it’s good for the city.
First, a bigger building will allow more people to live in a core city neighborhood. That will help the neighborhood support more stores and services, and reduce car traffic everywhere. Density in the core of the city is a good thing, and a 5 story building is a very reasonable amount of density.
Second, this preserves the narrow lot pattern of its block, versus having one developer buy up multiple row houses and then put in a much wider building.
All other things being equal, a street with several narrow buildings is preferable to a street with a single long building of the same square footage. A streetscape with constantly changing narrow buildings is more interesting to look at than one with a single long building. Narrower buildings are also more likely to be owned by small local property owners, instead of big development chains.
Yes, this property looks silly now. But think about the future. Assuming we can’t (and don’t want to) freeze the city in time, densifying infill on small properties is exactly the kind of development we want. If it’s all eventually going to be 5 stories anyway, it’s better that this block redevelop property-by-property than all once.
Pop-ups are the first step towards this in Amsterdam, which really isn’t such a bad thing.

Amsterdam. Photo by Jim Nix / Nomadic Pursuits on Flickr.
Will this particular building look as good as that picture? It’s hard to tell at this point. It might, but it could just as easily become the ugliest building in DC. Buildings that size aren’t inherently pretty or ugly. There are lots of good ones, and lots of bad ones. What it looks like is not ultimately the same issue as its mass and scale.
The point is, narrow 5 story buildings are a great physical form for city streets. That’s the form of some of the best parts of Paris, London, and New York. Although this will look weird with 2 story neighbors, it pushes the evolution of the block in a good direction.
 Cross-posted at Greater Greater Washington. Cross-posted at Greater Greater Washington.
Average Rating: 4.4 out of 5 based on 184 user reviews.
April 2nd, 2013 | Permalink
Tags: architecture, development, urbandesign

|


Rockville’s awful parking lot, and the development that will replace it. |
For literally decades, downtown Rockville’s most central block has sat empty, used only as a parking lot. It’s been a huge hole in the city’s urban fabric, separating the area near Rockville Metro station from the more vibrant Town Square. Now, after multiple failed attempts, it is finally, finally, being developed.
And with this property, the most visible sign of Rockville’s failed 1960 urban renewal will be erased.
Back in 1960, Rockville was transitioning away from its historic role as a sleepy county seat, and into a booming post-war suburb. City leaders fully embraced the notion that walkable urban places were obsolete, and approved an urban renewal plan that bulldozed 111 buildings covering 47 acres – almost all of Rockville’s historic downtown.
Like countless such plans from that era, this one was a disaster. A few mostly car-oriented buildings were constructed, including the short-lived Rockville Mall, but much of downtown remained empty.
It wasn’t until New Urbanism started taking hold in the 1990s that Rockville once again began thinking about its downtown as a downtown, instead of a glorified strip mall and office park.
Since then Rockville has had many successes. The Regal Theater opened, a grand new courthouse was built, and of course, the impressive new Town Square redefined the center of downtown. But in all that time, one key property has failed to redevelop, despite repeated attempts.
Town Center parking lot
Ever since the 1960 mass bulldozing of downtown, the block bounded by Middle Lane, Montgomery Avenue, Maryland Avenue, and Monroe Street, has been vacant of buildings. It’s the central block in Rockville’s downtown street grid, and marks the transition between the remaining urban renewal era highrises to the south, and the new Town Square to the north.
Arguably, it’s the most important single block in Rockville, and it’s been nothing but a parking lot for decades. In 2009 I named it the 5th most offensive parking lot in the Washington region, and the #1 worst outside of the District.
In 1994 the city worked with developers to plan a huge complex of office towers, including what would have been the tallest building in the city. The proposal floated around until the dot com bust soured the upper Montgomery County office market. By the turn of the millennium, the proposal was dead.
Then in 2005 the City of Rockville approved a new mixed-use redevelopment for the property, with somewhat shorter buildings. But development never got started, and when the recession hit those plans were once again tabled.
But now it appears that 2005 proposal has been dusted off and is ready to be built. The developer has a tenant and bank financing, which had always been the major holdups.
7 years after project approval, 18 years after the first proposal, and 52 years after urban renewal ruined Rockville, downtown is finally being stitched back together.
Upon seeing the property fenced off for the start of construction last week, Thisisbossi said it best on Twitter: FINALLY.
 Cross-posted at Greater Greater Washington. Cross-posted at Greater Greater Washington.
Average Rating: 4.6 out of 5 based on 252 user reviews.
December 12th, 2012 | Permalink
Tags: development, history

I’ve spent the last couple of days at the Virginia Governor’s Transportation Conference in Tysons Corner, which has given me a chance to see the Route 7 portion of the Silver Line up close.
Construction is moving along rapidly, which is great. But as the line takes shape, it’s also becoming clear just how difficult it will be to transform Tysons into a walkable urban place. Route 7 is so wide that these Metro stations are looking very much like Vienna and Dunn Loring. That’s not a deal-breaker (there’s a huge TOD under construction at Vienna right now), but it’s certainly less ideal than the tightly knit Rosslyn-Ballston corridor, which Tysons seeks to emulate. Highways punching through the middle of cities are bad, and Route 7 in Tysons will be no exception.
Here are a few photos, snapped while stopped amidst traffic on Route 7.

Greensboro Station. |

Spring Hill Station. |

Elevated rail line, near Spring Hill Station. |

Spring Hill’s pedestrian bridge, not yet installed. |
Average Rating: 4.7 out of 5 based on 163 user reviews.
December 7th, 2012 | Permalink
Tags: development, galleries, metrorail, transportation

Phase 1 of the Silver Line is 83% finished, and on target for a summer 2013 completion. It will open in late 2013, after a few months of required testing by WMATA. During that time trains will sometimes be visible running on the tracks.
A construction contract will be awarded for Phase 2 in May 2013, with construction starting later that year, and completion anticipated in 2018.
In early November construction crews put in place the pedestrian bridge at Wiehle-Reston East station that crosses over the Dulles access highway. Here’s a photo from the interior:
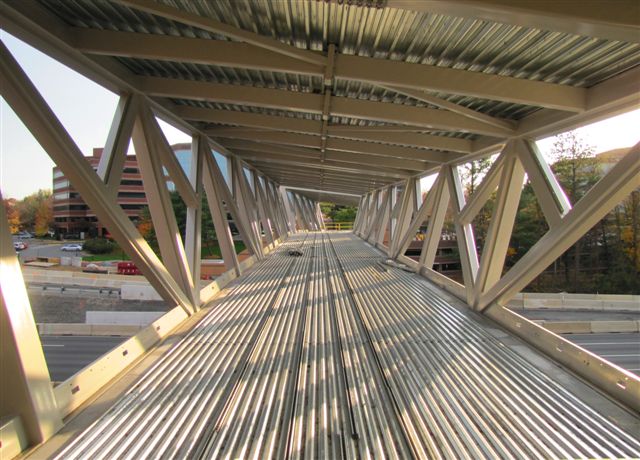
Photo by Chuck Samuelson of the Dulles Corridor Metrorail Project.
Average Rating: 5 out of 5 based on 247 user reviews.
November 27th, 2012 | Permalink
Tags: development, metrorail, transportation

|
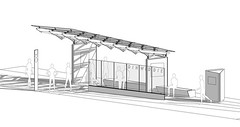
Rendering of a completed Super Stop. |
Arlington County has been planning a series of 24 “Super Stops” along Columbia Pike. The new bus stops will have expanded shelter and seating, electronic real-time arrival displays, maps, and a raised curb platform. They’re intended to be more like light rail stations than bus stops.
Eventually the Super Stops will actually be light rail stations for the Columbia Pike streetcar, but until that opens they’ll only serve buses.
The first Super Stop is under construction now, and beginning to take shape. It’s at the corner of Walter Reed Drive, and is scheduled to open in the coming weeks. Here are three pictures of the progress, taken last Wednesday.
Average Rating: 4.7 out of 5 based on 254 user reviews.
November 26th, 2012 | Permalink
Tags: bus, development, streetcar, transportation

In my humble and possibly biased opinion, Washington Union Station is the best train station in the US. A strong case could certainly be made for New York’s Grand Central, and there are plenty of other good ones around the country. But neither our Union Station, nor Grand Central, nor any of America’s largest or most active train stations, have a great train room. There are some small US stations that still have train sheds, such as Harrisburg, but they aren’t grand public spaces like in Europe.
But soon that will change. Denver is building a new train shed on the back of its historic Union Station, in support of a massive regional light rail and commuter rail expansion. And it’s going to be super cool. Construction has been ongoing for quite a while, but over the last week crews have started to put up the train shed itself. You can watch them at work and keep up with progress using the construction webcam.
Here’s what the train room will look like when done:
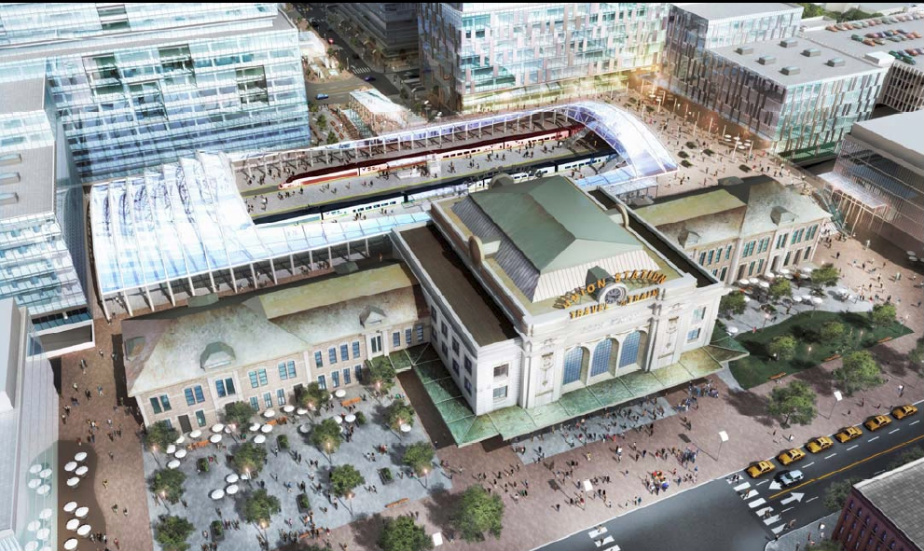
Image from the Denver Union Station Project Authority.
And here’s their construction progress, as of this morning:
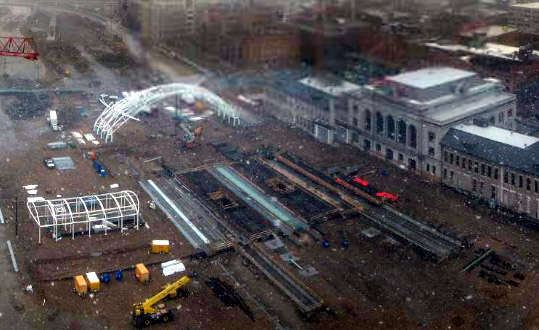
Webcam image from Kiewit Construction.
Average Rating: 4.5 out of 5 based on 215 user reviews.
November 12th, 2012 | Permalink
Tags: architecture, commuterrail, development, intercity, lightrail, transportation

David Alpert contributed to this article.
Last night, DDOT released renderings of its design for the proposed Spingarn streetcar barn. The proposal is a passable building, but the design is likely to disappoint residents who’d been expecting great architecture.
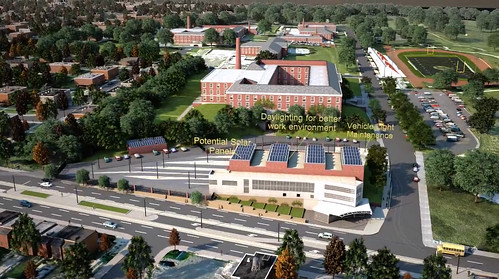
Streetcar barn design. Image from DDOT.
DDOT originally wanted to locate the maintenance facility for its H Street streetcar under the Hopscotch Bridge, near Union Station. That proved impossible, so DDOT switched its plans to the most practical alternate site: the Spingarn High School campus.
Though the design lacks the ornament and detail of DC’s historic streetcar barns, it is typical of contemporary institutional architecture, which is a step up from the bare bones necessary for industrial buildings.
In fact, this design looks very much like a modern school. If DCPS were building a new education building on the same site, it would probably look pretty similar, at least as seen from Benning Road. Adjacent residents likely won’t feel they are living right next to an industrial facility.
However, it’s not the sort of civic architecture that leaves much of an impression. Many cities’ new car barns aren’t good civic architecture either, but DDOT has been suggesting that this building would be better than merely okay.
The design guidelines call for “the highest aesthetic quality, ” and there’s a lot that could be done to improve this building. Some of DC’s new libraries show how civic buildings can indeed be exemplary.
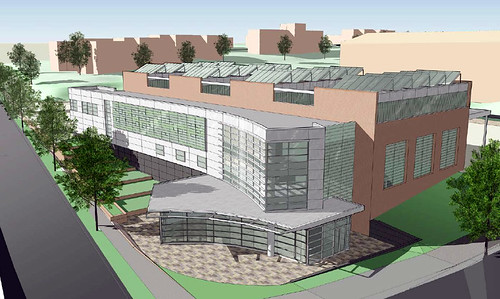
Image from DDOT.
Some changes can improve the design
The primary purpose of the barn will be to park and maintain streetcars, but it will also include a training center, offices, and employee prep areas. One nice touch in the building design is that those non-industrial uses line Benning Road, so that from the sidewalk the upper floors of the building look like a school or office instead of a warehouse. Unfortunately, the ground floor is bare, so the illusion is incomplete.
Design guidelines call for public art to be included, and these renderings don’t appear to have any. Perhaps that first floor wall would be a good location for a mural.
Another disappointing facet is the location of the public entry on the side rather than the front or corner, where most would expect it. The reason appears to be that the interior layout puts offices and a copy room at the street corner, pushing the entry back a few feet onto 26th Street. This seems needlessly confusing, and prioritizes the wrong function.
The Historic Preservation Review Board discussed the project on November 1. Their comments begin at the 2:00:00 mark on the archived video, and focus on whether or not a modern-looking building is appropriate, and whether the plan could be reduced to have less visual impact. They did not take any vote at that meeting, but will do so when they consider the landmark application for Spingarn later this month.
The streetcar project is important, and this car barn is good enough to not delay the project. But while this is pretty good for a building that’s basically a garage, it could be much better. A car barn on the Spingarn campus makes sense, and this one isn’t terrible, but residents asked for an exemplary building, and DDOT said it could deliver.
DDOT also needs to be more open to the public about its planning for the streetcar. These renderings came out at 4:30 pm the evening before a Presidential election. Given the concern neighbors have about the planning process for the car barn, DDOT must make every attempt to be as open as possible.
It’s not necessary to completely start over, but some improvements do seem in order. Likewise, as DDOT starts to plan for future car barns in other neighborhoods, they shouldn’t settle for “just okay.”
 Cross-posted at Greater Greater Washington. Cross-posted at Greater Greater Washington.
Average Rating: 4.5 out of 5 based on 210 user reviews.
November 6th, 2012 | Permalink
Tags: architecture, development, preservation, streetcar, transportation, urbandesign

|
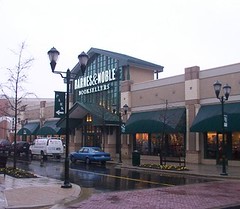
Gaithersburg’s Barnes and Noble is still open, but for how long? |
Large bookstores fill an important niche in our cities. They’re some of the best places for people to hang out, kill time, and meet friends. But with Borders gone and Barnes and Noble stores rapidly disappearing, how will that niche be filled in the future?
To be sure, there are many other types of these “third places” in cities, ranging from coffee houses to public plazas, but bookstore’s particular combination of a climate controlled indoor space, with clean bathrooms, plenty of comfy seats, a pleasant cafe, and an endless supply of reading materials, has proven very popular.
Unfortunately, retail locations large enough for that kind of bookstore are expensive, and it doesn’t help Barnes and Noble’s bottom line if most of its customers are sitting around not buying anything. So as popular as big bookstores are, they’re going out of business.
With a few exceptions, local non-chain bookstores generally aren’t set up to fill this niche either, because they don’t usually have very many places where it’s comfortable to sit for long periods of time. Those easy chairs and wide open spaces in Barnes and Noble make a big difference.
Libraries could be a perfect replacement. After all, the whole point of libraries is to provide a place for people to read for free. Unlike bookstores, it doesn’t matter to libraries if customers only want to hang out.
But libraries will need to evolve to fill this role. The branch libraries in most cities have been losing to bookstores because they don’t have the right amenities. Libraries will need to be bigger, with more of the magazines and coffee table books that people enjoy flipping through in bookstores. Libraries will need cafes, and a more fun, less stodgy character overall.
Some of the new central libraries in big cities are taking on this role, but it won’t help too much to only have 1 big nice library in each metropolitan area. If libraries can do this, it will be the smaller neighborhood branches that make most of the difference. They’re the ones that will have to change the most, and that could reap the most benefit.
Average Rating: 4.8 out of 5 based on 203 user reviews.
October 31st, 2012 | Permalink
Tags: development, proposal

|

The proposed redesign. |
The Main Hall at Washington Union Station is undergoing a redesign that will eliminate the Center Cafe, punch holes in the floor for escalators to the lower level food court, and change the room’s furniture layout. The comment period for the redesign proposal ends tomorrow November 15, so now is the time for anyone interested to take a look, and send in comments.
The gold-trimmed Main Hall is a fantastic and beautiful civic space, recent scaffolding aside. It’s one of the best Beaux Arts rooms in America, and is lively with visitors through long hours of the day and night. It’s a space that is working very well already, so any changes need to be carefully considered.
The hall was temporarily ruined by a poorly-conceived redesign in the 1970s. If project architects get too carried away with changes, the same could happen again.
The good news is that the redesign being proposed now is relatively restrained. That wasn’t always the case. The first proposal back in 2010 would have overwhelmed the historic character of the Main Hall with a clashing metal and glass structure in the center of the room. Two years later, the new proposal is a lot better. It makes less significant changes, and leaves the aesthetic focus of the hall where it belongs, on the world-class Beaux Arts features.
The proposed escalators down to the food court are a little troubling, because punching holes in the floor of such a grand space sounds very similar to the 1970s mistake. On the other hand, without the Center Cafe in that space the Main Hall may seem too large, maybe even a little barren. There needs to be something in about that location that breaks up the floor mass. Both the raised cafe and holes for escalators would be too much, but one or the other is just about right.
The escalators will also improve circulation in the station, and add a new reason for visitors to go through the Main Hall.
The 2010 escalator proposal was garish and inappropriate, but this new redesign is subdued enough that the benefits it brings are worth the trade-offs.
Except for the signs. The signs are awful.
The escalator proposal also includes a pair of vertical signs, sticking out from the holes in the Main Hall floor and up in to the middle of the room. This is actually a great idea, because a vertical element fills the huge room volume a bit, and something near the center of the hall adds a focal point. Unfortunately, the design of the signs themselves is all wrong.
Take a look:

Rendering of the proposed redesign, showing large LED signs.
Talk about clashing!
LED signs that look like they came straight from a suburban strip mall aren’t right for one of the most famous Beaux Arts rooms in America. A vertical element that incorporates signs would be good there, but the design needs to be improved.
A better option would be to go with something dignified and ornate, that stands out but also works with the room’s historic character. Something like an iron street lamp with a banner attached would look great, and be far more appropriate for the context.
For more details on the proposed redesign, visit the Union Station Redevelopment Corporation. If you want to comment you can use the form on that site, but be sure to get your thoughts in by Thursday, October 25 November 15.
Update:According to an email from Union Station Redevelopment Corporation representative Lisa Klimko, the comment deadline has been extended to November 15.
 Cross-posted at Greater Greater Washington. Cross-posted at Greater Greater Washington.
Average Rating: 4.7 out of 5 based on 163 user reviews.
October 24th, 2012 | Permalink
Tags: architecture, development, preservation

|
Media





Site
About BeyondDC
Archive 2003-06
Contact
Category Tags:
Partners
|

 Cross-posted at Greater Greater Washington.
Cross-posted at Greater Greater Washington.



















