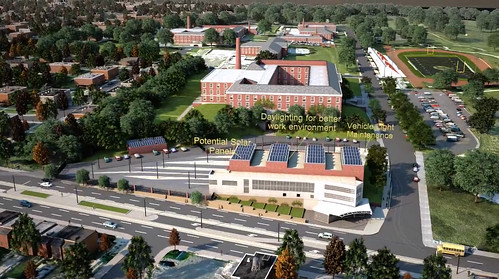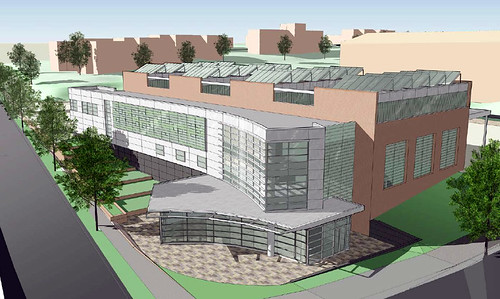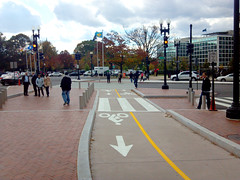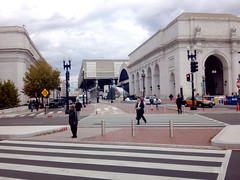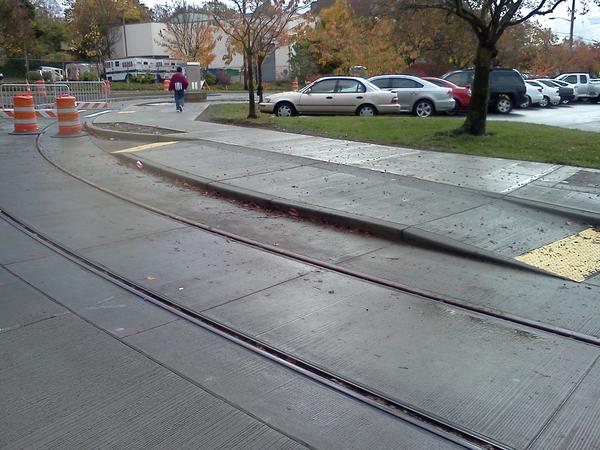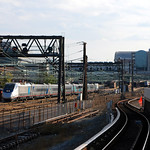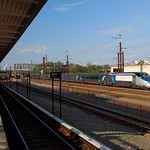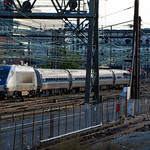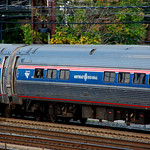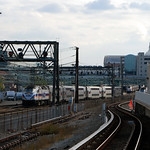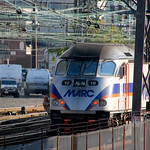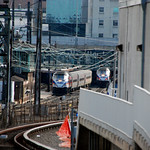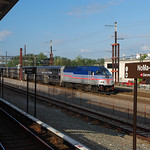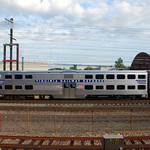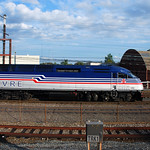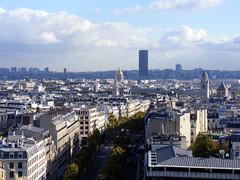 Paris and its Tour Montparnasse. Image by Sean Marshall on flickr. |
In recent years there has been a lot of discussion about raising DC’s building height limit. Today that discussion moved into the realm of official policy-making, as Congress announced it will study the issue. Any change to the height limit would need Congressional sign-off.
In general I think the height limit should be raised subtly, in key places for key reasons, based on careful planning. I’m in favor of using taller buildings to incentivize more development where we want it, but don’t think it would be wise to simply eliminate the limit completely.
That’s sounds simple, but the issue is pretty complex. Here are some key points, with links to more expanded discussion:
- Uptowns: Raising the limit in places like Anacostia and Tenleytown would encourage them to develop as uptowns, like Arlington and Bethesda.
- Negatives: Raising the limit in downtown DC would increase pressure to tear down historic buildings, and decrease the pressure to fill in parking lots and other underused properties.
- Tall =/= dense: Counterintuitively, midrise development is often more dense than skyscrapers.
- Residential bonus: Giving developers a height bonus in exchange for building apartments instead of office would increase the vitality of downtown.
- Do it, but carefully: We should raise the height limit with a scalpel, not a hatchet.
- Trade-offs: Despite economic advantages, there are non-economic trade-offs about raising the height limit that we can’t ignore.
- Be practical:: We should consider how to realistically improve the city’s regulations, not stake out dogmatic extremes.
- Negatives: Raising the limit in downtown DC would increase pressure to tear down historic buildings, and decrease the pressure to fill in parking lots and other underused properties.
November 8th, 2012 | Permalink
Tags: government, land use, master planning, preservation, urbandesign











