|
Special Features





Image Libraries


|
|
Blog
Good news: The Dupont Circle south escalator is open and working again! 8 long months later, it’s good as new. Yay!

Dupont south.
Bad news: In order to improve safety on the Pennsylvania Avenue cycle track, on Friday DC placed signs reminding drivers not to attempt U-turns through the bike lanes. Unfortunately, the “no U-turns” signs were placed in the bike lanes, blocking them to bicyclists. Oops.
Update: The sign has been moved.

Pennsylvania Avenue oopsie. Photo via @BicycleSPACE on twitter.
The latter duplicates a classing lulzy internet “fail” image, from Dana Point, California:

Original source unknown.
Average Rating: 4.9 out of 5 based on 160 user reviews.
October 22nd, 2012 | Permalink
Tags: bike, development, metrorail, transportation

I was at last night’s awesome Nationals game. My upper deck first base side seats offered a great view of CityCenterDC rising.

Click for a larger version, then count the cranes.
If you’re interested, here are more pictures from the game.
Average Rating: 4.8 out of 5 based on 196 user reviews.
October 12th, 2012 | Permalink
Tags: development, fun

|
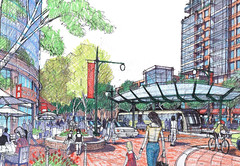
Future Crown BRT station. |
The long debated Crown Farm development in Gaithersburg officially begins construction today. The massive project will include 3, 750 residential units and 320, 000 square feet of retail, and is planned around a future station on the Corridor Cities Transitway. Impressively, it is Gaithersburg’s 5th large new urbanist neighborhood, with a 6th nearby in Rockville.
Unfortunately, construction of the transitway is still years away. But even without the transitway Crown Farm (now dubbed simply “Crown”) will be far superior to typical sprawl. And the transitway will eventually get there.
In the mean time, the first phases of the project will begin. The developers are holding off on the high rises that will be right next to the transit station until the transitway is at least closer to reality, but they’re starting phase 1 now. The plan below shows the various phases.
The pink (mixed use) and orange (residential) phases are what is beginning now. The transit station area, which will ultimately be the densest, will be in the purple phase.
For more images of the pink mixed use section, see JBG’s retail web page. Hat tip to Gaithersburg Patch for breaking the news.
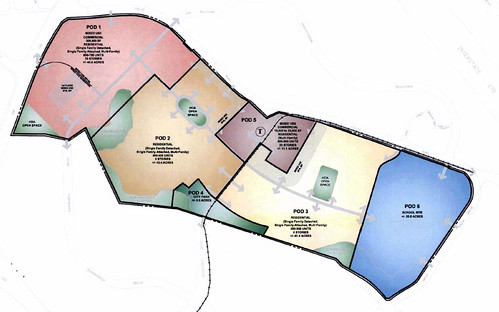
Crown development phasing plan.
Update 1:13 pm 10.11.2012: Reader thisisbossi says construction started months ago. Gaithersburg Patch clarifies that today was the ceremonial groundbreaking.
Average Rating: 5 out of 5 based on 276 user reviews.
October 11th, 2012 | Permalink
Tags: BRT, development, transportation

|
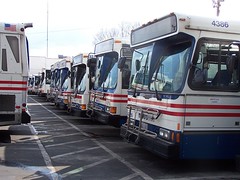
Buses at WMATA’s old Ballston bus yards, which has since been closed and redeveloped. |
Here’s a simple fact of bus planning: You can only run as many buses during the day as you can park at night. Want to expand service but your bus parking lot is at capacity? Then sorry, too bad, can’t do it.
This simple issue drives bus operations as much as just about any other planning issue. Not only do you need big parking lots with maintenance garages attached, but they need to be geographically close to the bus routes they serve, because otherwise it costs too much to drive empty buses and drivers changing shifts back and forth from the parking depot to their routes.
In the transit supportive core of the Washington region, where bus ridership is booming and land is getting more and more expensive, the availability of bus parking is very probably the largest constraint on expansion of bus services. Multiple WMATA bus yards have been closed in recent years, claimed by high-density redevelopment near the baseball stadium and in Ballston.
So it’s a pretty big deal that last week WMATA opened a new bus storage yard, its first since 1989. The new Shepherd Parkway Metrobus Division is in Southwest DC and will house up to 250 buses, most of which will serve routes in SW and SE DC.
In the long term, improvements like this are the necessary ground work for the more interesting things that can happen later as a result, such as new bus routes, improved frequencies, and more high-capacity articulated buses. Good work, WMATA.
Average Rating: 4.5 out of 5 based on 240 user reviews.
October 1st, 2012 | Permalink
Tags: bus, development, transportation

|
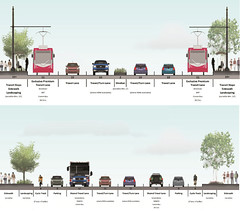
DDOT’s options for transit lanes or cycle tracks on M Street. Why not both? |
Last week DDOT released its initial study of alternatives for M Street SE/SW. The study identifies 3 options for how the street might be redesigned, including options that include dedicated transit lanes and cycle tracks. However, none of DC’s options include both transit lanes and cycle tracks.
In a joint editorial published today at Greater Greater Washington, David Alpert and I discuss why DDOT used this strategy, and how the next round of planning can and should combine aspects of the existing 3 alternatives to form new and better multimodal options.
>> Go to GGW and read the editorial.
(Link fixed.)
Average Rating: 4.9 out of 5 based on 160 user reviews.
September 18th, 2012 | Permalink
Tags: bike, bus, development, metrorail, proposal, roads/cars, streetcar, transportation, urbandesign

|
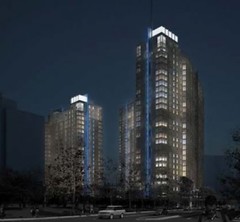
Alexandria’s proposed Hoffman Towers. Image by DCS Architects.

North Bethesda Market II, soon to be the tallest building in the Maryland suburbs. Image from JBG.
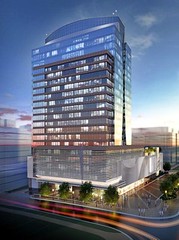
Reston’s next tallest building. Image from RTC Partnership. |
Within the confines of the District of Columbia, the question of whether to allow tall buildings is a subject of much debate. But in the burgeoning urban centers of Northern Virginia and suburban Maryland, there is no question: more tall buildings are coming.
For many decades Rosslyn has been home to the tallest skyscrapers in the Washington region. The taller of its Twin Towers is 381 feet tall. But soon that building will rank no better than 3rd tallest in Rosslyn alone, with the 384 foot tall 1812 North Moore and the 387 foot tall Central Place in construction or soon to begin.
Even with those new buildings, Rosslyn could soon lose its crown. Buildings as tall as 396 feet could soon be built around the Eisenhower Metro station in Alexandria. They would eclipse Alexandria’s current tallest building, the 338 foot tall Mark Center Hilton.
Tysons Corner is in on the action too. It’s tallest buildings right now are the 254 foot Ritz Carlton and the 253 foot 1850 Towers Crescent. But at 365 feet, a building in the proposed Scotts Run Station development will soon dominate.
In Maryland, North Bethesda Market I topped out last year at 289 feet tall, beating out Gaithersburg’s 275 foot tall Washingtonian Tower and thus becoming Montgomery County’s new tallest skyscraper. Its reign will be short-lived, as a new 300 foot tall ziggurat has already been proposed nearby.
And this week, big news is coming to Reston and Crystal City.
Yesterday Fairfax County approved a 330 foot building in Reston that will become the tallest building in the Reston Town Center cluster.
Meanwhile, the Arlington County Board is scheduled to vote this coming weekend to either approve or deny a 297 foot building in Crystal City that would tower well above all its neighbors. Tall buildings have long been constrained there by restrictions due to Reagan National Airport, but those rules recently changed, so taller buildings are now allowed.
By the standards of large central cities these aren’t particularly tall buildings. Baltimore and Virginia Beach both have buildings over 500 feet tall, and the world’s current record holder is a whopping 2, 717 feet. But still, the trend in the DC area is unmistakable; buildings are getting taller, and will most likely continue to do so.
 Cross-posted at Greater Greater Washington. Cross-posted at Greater Greater Washington.
Average Rating: 4.5 out of 5 based on 262 user reviews.
September 13th, 2012 | Permalink
Tags: architecture, development, economy, urbandesign

One thing that always bothers me about bike maps is how complex they are, especially when it comes to the best trails. What would a different kind of bike map look like?
Here’s an example of what bothers me: Compare Google’s highway map for the DC region with its bike map at the same scale. Notice on the highway map how the most important roads pop out, with clearly defined lines that easily show the best driving routes. Then notice how the bike map is a muddled mess of criss-crossing lines and minor trail segments.
At the local scale all those little trail segments can be important. But at the regional scale it’s useless information. At the regional scale I just want to know where the best and longest trails are, in relatively simple geographic terms. I want a highway map for bike trails.
So I threw together a very simple one, showing only the most important of the regional trails. I didn’t put a huge amount of thought into it, nor did I spend a lot of time making the map as pretty as it could be. This is just an exercise.
A more dedicated and useful mapping effort might be to overlay the “bike highways” identified here atop the official regional maps, using a thick line that clearly indicates the importance of these routes. A stronger effort might also establish some objective standards for which trails to include, since arguments could be made that I left some important ones out.
But at the very least, this should help to visualize where the major biking corridors of the region exist.

 Cross-posted at Greater Greater Washington. Cross-posted at Greater Greater Washington.
Average Rating: 4.6 out of 5 based on 243 user reviews.
August 28th, 2012 | Permalink
Tags: bike, development, maps, transportation

Amtrak made a big splash last month when they released plans to overhaul DC Union Station, but did you know that many other cities are also making big investments in their rail depots? The list, and the renderings, are pretty impressive.
Los Angeles Union Station opened in 1939 and is often referred to as “last of the great railway stations in America.” And for the past 3/4 of a century that superlative has been largely correct. As rail travel declined, so did rail station design. During the latter half of the 20th Century, many cities replaced their grand historic depots with so-called “amshaks”, cheap and awful buildings that have more in common with utility sheds than anything else.
But now that’s all changing, and soon Los Angeles will have to give up its title.
Look at all these plans from big cities around the rest of America:
New York Moynihan Station | project website
This plan would shift New York’s Penn Station over one block, to reconceive the historic post office building next door as a station building. |
 |
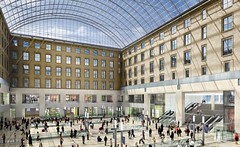 |
 |
 |
Atlanta MultiModal Passenger Terminal | project website
Future new intercity rail station. |
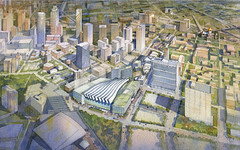 |
 |
 |
Denver Union Station | project website
Renovation of historic depot and addition of a new train room, service Amtrak, regional, and ski trains. |
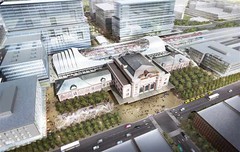 |
 |
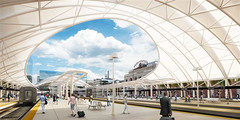 |
 |
Miami Central Station | project website
New multimodal station at Miami airport, integrating Amtrak with local rail. Not downtown, but will become the main transit transfer point in the city. |
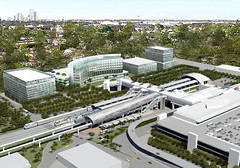 |
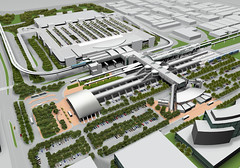 |
 |
 |
Seattle King Street Station | project website
Major restoration of historic depot, which had degraded significantly. |
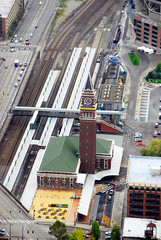 |
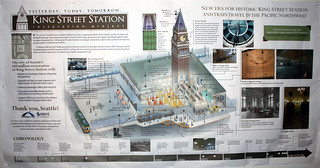 |
 |
Charlotte Gateway Station | project website
New station integrating Amtrak with local rail. |
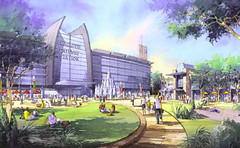 |
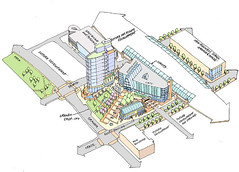 |
 |
 |
Saint Paul Union Depot | project website
Renovation of historic depot for Amtrak and local use. |
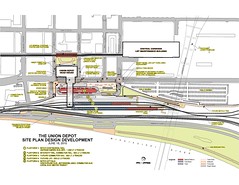 |
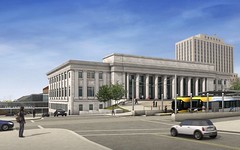 |
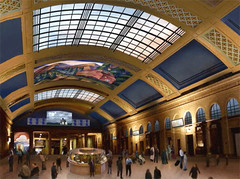 |
 |
Jacksonville Regional Transportation Center | project website
Four-block project integrating Amtrak with local service. A series of new station buildings will be added surrounding the historic depot, which is used as Jacksonville’s convention center. |
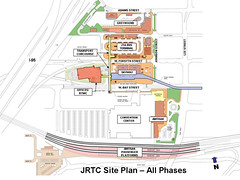 |
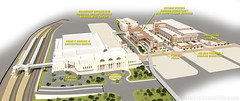 |
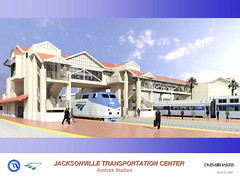 |
 |
Raleigh Union Station | project website
Adaptive reuse of a historic warehouse to become a new Amtrak station. |
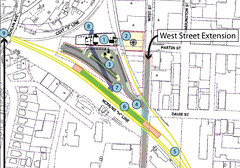 |
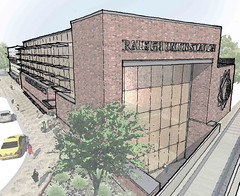 |
 |
 |
Thanks to the California High Speed Rail (CAHSR) project, that state has several major station projects in planning.
Los Angeles Union Station | project website
Expansion of existing historic station, to include a new train room for CAHSR. A final design has not yet been picked, so multiple options are still under consideration. |
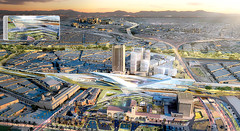 |
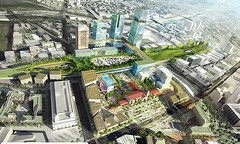 |
 |
 |
San Francisco Transbay Terminal | project website
Reconstruction of an existing bus station to handle future California High Speed Rail, as well as local regional/commuter rail. |
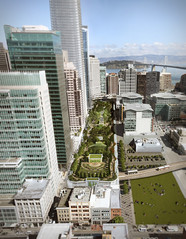 |
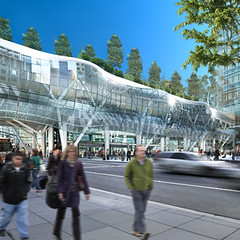 |
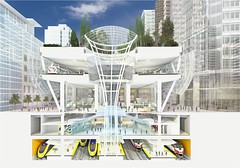 |
 |
Sacramento Station | project website
New station for CAHSR. |
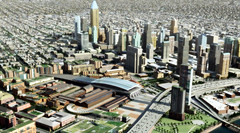 |
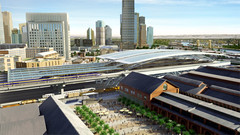 |
 |
 |
San Jose Diridon Station | project website
New train room at existing station to integrate CA HSR with local rail. |
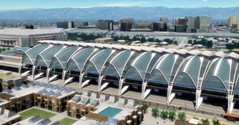 |
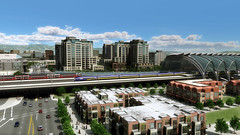 |
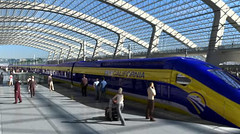 |
 |
Anaheim Regional Transportation Intermodal Center | project website
New station for CAHSR. |
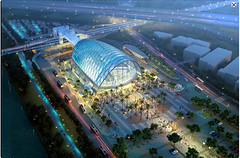 |
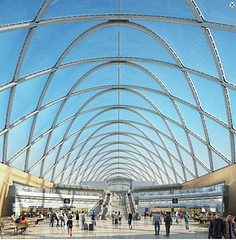 |
 |
 |
Fresno Southern Pacific Station | project website
New train room at historic depot for CAHSR. |
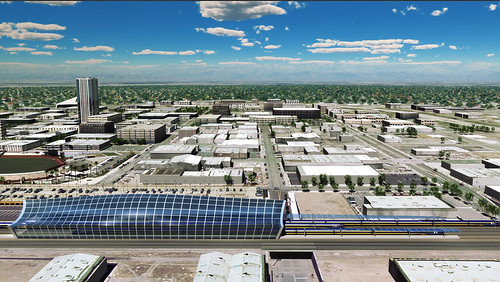 |
 |
 |
Average Rating: 4.5 out of 5 based on 282 user reviews.
August 14th, 2012 | Permalink
Tags: architecture, development, galleries, intercity, metrorail, transportation

Based on feedback from this post, I’ve modified the map of Metrobus routes that use articulated buses.
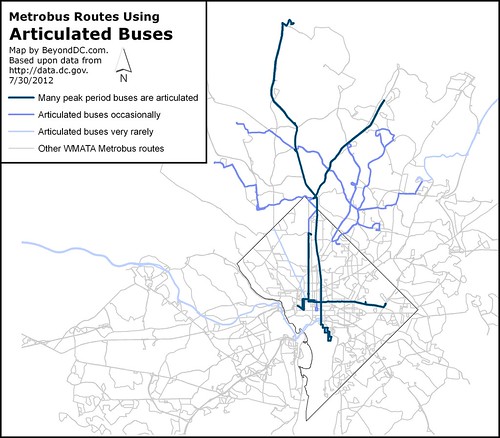
Here is the updated route list.
- Many peak period buses are articulated:
- 70 and 71 – Georgia Ave in DC
- Y series – Georgia Ave in MD
- S1 – 16th St
- X2 – H St
- Z series – Colesville Rd (shown truncated on the map)
- Occasionally articulated:
- S2 – 16th St
- J2 – East West Hwy / Old Georgetown Rd
- C2 and C4 – University Blvd
- K6 – New Hampshire Ave
- R2 – Riggs Rd
- Rarely articulated:
- L2 – Connecticut Ave
- 5A – Dulles Airport
- B30 – BWI Airport
Feel free to post additional comments / corrections.
Average Rating: 5 out of 5 based on 173 user reviews.
July 30th, 2012 | Permalink
Tags: bus, development, transportation

|
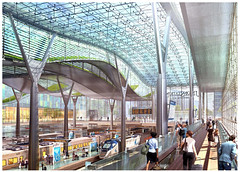
Proposed main level train room. |
Amtrak released its long range plan for Union Station yesterday. If implemented, the proposed redesign will accommodate double the train service and triple the number of passengers as compared with the existing station.
The plan looks pretty nice, and includes some beautiful features. Foremost among them is a new European-style train room that would be unprecedented in North America. Instead of boarding trains from a dim cavern below the parking garage, riders would board from a brightly-lit glass enclosure.
Despite that, I can’t help but feel a little bit nervous about the whole thing.
A hundred years ago almost every major American city had a beautiful train station. Unfortunately many were destroyed during the 20th Century. Of those that survived, the vast majority are mere shells of their former selves. Washington Union Station is one of the only exceptions. It’s an absolutely beautiful historic building that remains active, vital, and functioning as an extremely busy train station. In my opinion it’s the best intercity rail station in America.
And so when plans come forward to dramatically change it, I get a little bit worried. So many of the country’s train stations have been ruined by redevelopment, it’s clearly a dangerous business.
But Union Station does legitimately need to be expanded. It’s a bottleneck that limits all of its rail users: Amtrak, MARC, VRE, even Metro. More capacity is needed, if not today then surely by this plan’s ~2030 timeline. So more slots for more trains have to be accommodated somehow.
So Union Station must expand, but carefully. The key concern with any potential redesign must be the continued health and vitality of the historic building. Amtrak must not allow its greatest station to suffer the fate of so many of its one-time peers. Expansion is fine, but the old building must not be replaced, even in function. Supplement, but don’t take over.
Thanks to historic preservation there is no danger that Washington Union Station will be bulldozed and replaced by a modern version, as New York’s famous Penn Station was. But there might be a danger that Washington would follow the example of Denver, where that city’s Union Station will soon be converted to a hotel, and all of its rail functions moved to new buildings directly behind the old depot.
The key demand for any expansion of Union Station must be that the original building continue to function as an integral part of the depot. Most Amtrak, MARC, and VRE passengers should continue to pass through it, and the concourse facilities should be as close as possible.
It’s true that many of the rail-related functions moved out of the original building decades ago. Nevertheless, the expansions so far have resulted in a seamless whole. Casual users don’t notice where the old building ends and the new one begins. Just about everyone passes through the original depot, which still includes ticketing, and remains where most internal Union Station circulation takes place.
Any expansion must work the same way.
So how does this new plan perform?
The general premise of the plan is to basically do two things: 1) Double the number of stub-end tracks on the main level, and 2) dramatically expand the lower food court level, adding new tracks and 2 additional waiting areas further north than the current concourse.
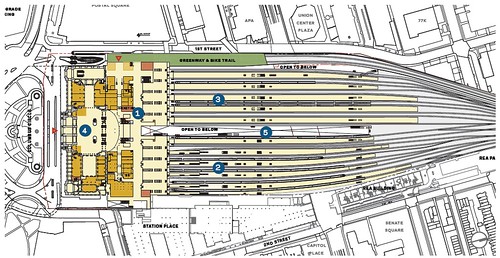
Proposed main level floor plan.

Proposed lower level floor plan, showing new concourses.
The main level concourse that was built in the 1980s will be renovated and enlarged. This is great news. It’s not a historic space, so renovating it is no loss (and will probably be a big improvement), and it is the most convenient location for a concourse to be accessed via the old building. These improvements should guarantee that the front of the building remains very important, and heavily used.
Behind the renovated front concourse, the existing train room will be replaced by a new European-style open version. This continues the existing layout, but with a vastly superior design. Thumbs up to that.
The two new lower level concourses will unfortunately serve to disperse users further away from the main building. Hopefully they will draw just enough people to remain busy themselves, but not so many that they become the new center of the station.
The middle concourse will be reserved for MARC and VRE. It does make sense to separate them from intercity traffic, so if there’s going to be a new concourse then this one makes sense.
The northernmost concourse will offer redundant access to all platforms. It’s there so users from NoMa don’t have to walk south to the main entrance and then backtrack north. As long as most of the station’s amenities remain in the front, this secondary access point will remain less convenient for most users, and therefore should not be a major problem.
The walkway connecting the two new northern concourses to the main building is called the center concourse. As the hub for two of the three boarding areas, this will surely become a busy area. It could threaten the old building’s vitality if too many rider amenities are moved from the front of the station to this walkway. The main ticket counter, for example, should remain in the old building. But as long as this walkway remains just a walkway, and does not take on the functions of a terminal, it should not be a problem.
All in all, there seems to be enough activity remaining in and near the old building to guarantee its continued use. There are lots of new things further north, but they appear to remain secondary to the front. These changes should make Union Station even better than it is now.
But I’m still a touch nervous. A lot will depend on the details of where rider amenities are located.
Here are more images from the report:
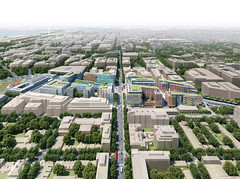
Overview of the entire development, including air-rights buildings. |

Proposed new rear entrance, leading directly to the glass-enclosed train room. |
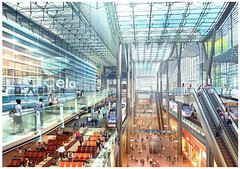
Proposed new central concourse, as seen from approximately the current concourse-to-parking garage escalator. |
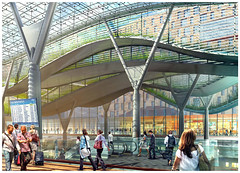
Elevators leading from one of the lower concourses up into the train room. |
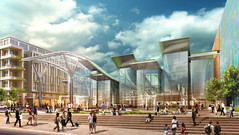
Proposed new rear entrance. |
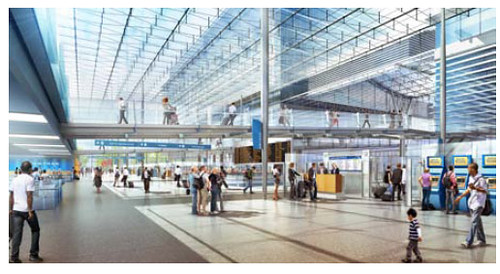
Proposed renovation to the existing stub-end concourse. |
Average Rating: 4.7 out of 5 based on 239 user reviews.
July 26th, 2012 | Permalink
Tags: architecture, commuterrail, development, galleries, intercity, preservation, transportation

|
Media





Site
About BeyondDC
Archive 2003-06
Contact
Category Tags:
Partners
|









































































